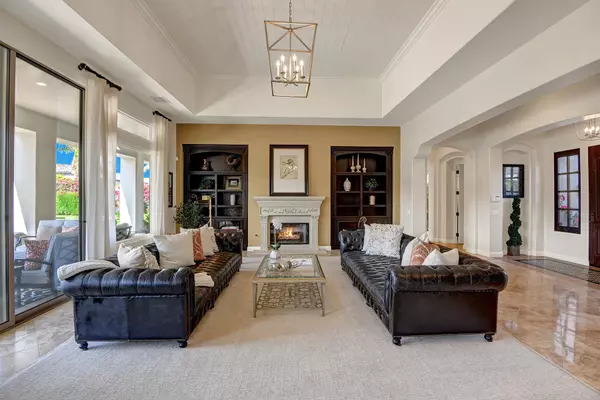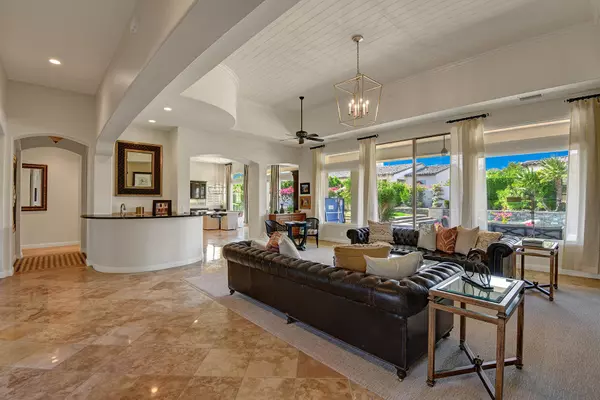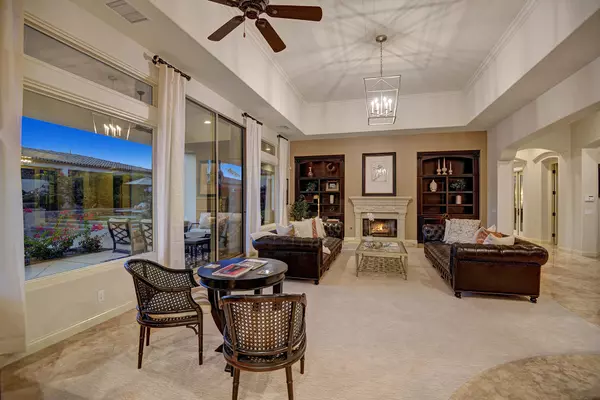REQUEST A TOUR If you would like to see this home without being there in person, select the "Virtual Tour" option and your agent will contact you to discuss available opportunities.
In-PersonVirtual Tour
$ 16,000
4 Beds
5 Baths
4,595 SqFt
$ 16,000
4 Beds
5 Baths
4,595 SqFt
Key Details
Property Type Single Family Home
Sub Type Single Family Residence
Listing Status Active
Purchase Type For Rent
Square Footage 4,595 sqft
Subdivision Griffin Ranch
MLS Listing ID 219083257
Bedrooms 4
Full Baths 5
HOA Fees $1/mo
HOA Y/N Yes
Year Built 2007
Lot Size 0.400 Acres
Property Description
Welcome to your dream home! This nearly 4600 square foot home is your perfect vacation retreat located within Griffin Ranch, one of the most sought-after non-golf communities in the desert.
Enjoy late night conversations in front of a roaring fire or your favorite show in the media room. The gourmet kitchen comes equipped with everything you could possibly need to craft a masterpiece meal in the utmost elegant manner. It boasts granite countertops, top of the line appliances, and a massive island with seating for four. The formal dining room offers seating for 8 with a sweet corner alcove nearby perfect for your morning coffee.
The large master suite hosts a King bed, flat-screen television, and its own private seating area. The ensuite bathroom is equipped with a large walk-in shower as well as a separate soaking tub. The second and third suites also enjoy King size beds and ensuite baths, as well as the casita. The casita has its own private entrance and a lovely courtyard seating area with a large fireplace.
Take full advantage of the resort style pool and spa that sits among the beautifully landscaped greenery with west facing exposure bringing gorgeous desert sunsets. It will be difficult not to spend all of your time in this stunning backyard, with plenty of seating for guests and an outside dining table. This home is the epitome of grandeur, and exactly what you need and deserve for a relaxing getaway. This home requires all rentals to be at least 31 nights.
Enjoy late night conversations in front of a roaring fire or your favorite show in the media room. The gourmet kitchen comes equipped with everything you could possibly need to craft a masterpiece meal in the utmost elegant manner. It boasts granite countertops, top of the line appliances, and a massive island with seating for four. The formal dining room offers seating for 8 with a sweet corner alcove nearby perfect for your morning coffee.
The large master suite hosts a King bed, flat-screen television, and its own private seating area. The ensuite bathroom is equipped with a large walk-in shower as well as a separate soaking tub. The second and third suites also enjoy King size beds and ensuite baths, as well as the casita. The casita has its own private entrance and a lovely courtyard seating area with a large fireplace.
Take full advantage of the resort style pool and spa that sits among the beautifully landscaped greenery with west facing exposure bringing gorgeous desert sunsets. It will be difficult not to spend all of your time in this stunning backyard, with plenty of seating for guests and an outside dining table. This home is the epitome of grandeur, and exactly what you need and deserve for a relaxing getaway. This home requires all rentals to be at least 31 nights.
Location
State CA
County Riverside
Area 313 -La Quinta South Of Hwy 111
Interior
Heating Central, Natural Gas
Cooling Air Conditioning
Fireplaces Number 2
Fireplaces Type Gas, Patio
Furnishings Furnished
Fireplace true
Exterior
Garage Spaces 1.0
Fence Block
Pool Community, In Ground, Private
View Y/N true
View Mountain(s)
Private Pool Yes
Building
Story 1
Entry Level One
Sewer In, Connected and Paid
Level or Stories One
Listed by Royale Vacation Rentals






