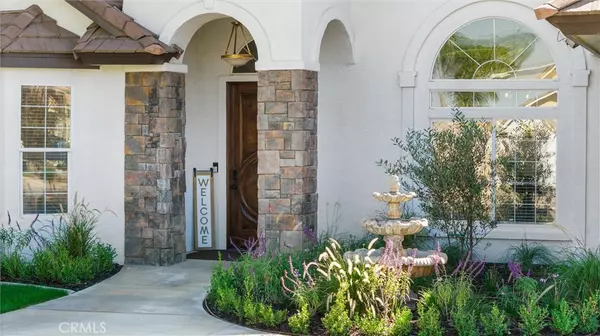5 Beds
5 Baths
3,577 SqFt
5 Beds
5 Baths
3,577 SqFt
Key Details
Property Type Single Family Home
Sub Type Single Family Residence
Listing Status Active
Purchase Type For Rent
Square Footage 3,577 sqft
MLS Listing ID OC24024180
Bedrooms 5
Full Baths 4
Half Baths 1
Construction Status Updated/Remodeled
HOA Y/N No
Year Built 2003
Lot Size 0.260 Acres
Property Description
Inside the 3,196 square feet main home, you'll discover three generous-sized bedrooms, including a spacious master bedroom that offers a retreat-like ambiance. The pristine bathrooms and kitchen have been tastefully remodeled, showcasing modern finishes and fixtures.
As you step outside, you'll be greeted by an oasis of relaxation. The glimmering PebbleTec® pool beckons you to take a refreshing dip, while the adjacent 381 square feet guesthouse provides an additional bedroom, bathroom, and full kitchen, perfect for accommodating guests or creating a private retreat. Imagine spending evenings by the outdoor fireplace, creating memories with loved ones, or enjoying the sand pit area for added entertainment.
This home exudes elegance with its high vaulted ceilings and two fireplaces, creating a warm and inviting atmosphere. The three and a half bathrooms ensure convenience for all, while the laundry room adds practicality to your daily routine. The formal dining room and kitchen dining area offer versatile options for hosting gatherings and enjoying meals.
Conveniently located minutes from many shopping centers, you will enjoy a wide selection of clothing stores, jewelry boutiques, salons, and department stores. When not grilling at the pool, dine at many local favorite restaurants.
Car enthusiasts will appreciate the finely finished 830 sq feet three-car garage, complete with epoxy flooring, mounted big screen TV and even a Tesla charging station. Additionally, the property provides ample space for RV parking, catering to your adventurous spirit. The meticulously manicured landscaping envelops the property, enhancing its curb appeal and adding to the overall allure.
Don't miss the opportunity to make this exceptional property your next home. Schedule a viewing today and experience the perfect blend of luxury, functionality, and tranquility that awaits at 15417 Lila Rose Court.
Location
State CA
County Kern
Area Bksf - Bakersfield
Zoning E
Rooms
Other Rooms Guest House Detached, Shed(s)
Main Level Bedrooms 5
Interior
Interior Features Breakfast Bar, Ceiling Fan(s), Crown Molding, Separate/Formal Dining Room, High Ceilings, Country Kitchen, Open Floorplan, Pantry, Pull Down Attic Stairs, Quartz Counters, Recessed Lighting, Storage, Unfurnished, Wired for Data, All Bedrooms Down, Attic, Bedroom on Main Level, Entrance Foyer, Main Level Primary, Multiple Primary Suites, Primary Suite
Heating Central, Forced Air, Natural Gas, Zoned
Cooling Central Air, Dual, ENERGY STAR Qualified Equipment, Zoned
Flooring Tile, Vinyl, Wood
Fireplaces Type Family Room, Gas, Living Room
Equipment Satellite Dish
Furnishings Unfurnished
Fireplace Yes
Appliance Double Oven, Dishwasher, ENERGY STAR Qualified Water Heater, Gas Cooktop, Disposal, Gas Oven, Gas Water Heater, Microwave, Range Hood, Self Cleaning Oven, Water To Refrigerator, Water Heater, Dryer, Washer
Laundry Electric Dryer Hookup, Gas Dryer Hookup, Inside, Laundry Room
Exterior
Exterior Feature Lighting
Parking Features Door-Multi, Direct Access, Driveway, Electric Vehicle Charging Station(s), Garage Faces Front, Garage, Garage Door Opener, RV Gated
Garage Spaces 3.0
Garage Description 3.0
Fence Block, Privacy, Wood, Wrought Iron
Pool Fenced, Filtered, In Ground, Pebble, Private, Waterfall
Community Features Curbs, Street Lights, Sidewalks
Utilities Available Cable Connected, Electricity Connected, Natural Gas Connected, Phone Connected, Sewer Connected, Underground Utilities, Water Connected
View Y/N No
View None
Roof Type Tile
Porch Rear Porch, Concrete, Covered, Open, Patio
Attached Garage Yes
Total Parking Spaces 7
Private Pool Yes
Building
Lot Description Back Yard, Front Yard, Gentle Sloping, Lawn, Landscaped, Rectangular Lot, Sprinkler System, Yard
Dwelling Type House
Story 1
Entry Level One
Foundation Slab
Sewer Public Sewer
Water Public
Level or Stories One
Additional Building Guest House Detached, Shed(s)
New Construction No
Construction Status Updated/Remodeled
Schools
School District Bakersfield City
Others
Pets Allowed Breed Restrictions, Call
Senior Community No
Tax ID 40729217004
Security Features Carbon Monoxide Detector(s),Smoke Detector(s)
Special Listing Condition Standard
Pets Allowed Breed Restrictions, Call







