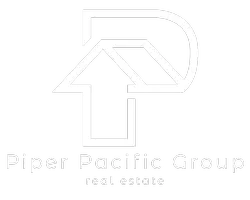6 Beds
6 Baths
5,160 SqFt
6 Beds
6 Baths
5,160 SqFt
Key Details
Property Type Single Family Home
Sub Type Single Family Residence
Listing Status Active
Purchase Type For Sale
Square Footage 5,160 sqft
Price per Sqft $387
Subdivision Sierra Colony (Srcl)
MLS Listing ID SR24070166
Bedrooms 6
Full Baths 6
HOA Y/N No
Year Built 1999
Lot Size 2.001 Acres
Property Description
Location
State CA
County Los Angeles
Area Adul - Agua Dulce
Zoning LCA21-A110
Rooms
Other Rooms Guest House Detached, Guest House, Gazebo, Outbuilding, Shed(s), Workshop, Cabana
Main Level Bedrooms 4
Interior
Interior Features Wet Bar, Breakfast Bar, Built-in Features, Ceiling Fan(s), Dry Bar, Separate/Formal Dining Room, Eat-in Kitchen, High Ceilings, In-Law Floorplan, Open Floorplan, Pantry, Stone Counters, Recessed Lighting, Sunken Living Room, All Bedrooms Down, Primary Suite, Walk-In Closet(s), Workshop
Heating Central, Fireplace(s)
Cooling Central Air
Flooring Carpet, Stone, Wood
Fireplaces Type Bath, Family Room, Living Room, Primary Bedroom, Multi-Sided, See Remarks
Fireplace Yes
Appliance Built-In Range, Double Oven, Dishwasher, Freezer, Gas Cooktop, Disposal, Microwave, Refrigerator, Range Hood, Trash Compactor
Laundry Washer Hookup, Gas Dryer Hookup, Inside, Laundry Room
Exterior
Exterior Feature Barbecue, Lighting, Rain Gutters
Parking Features Controlled Entrance, Concrete, Door-Multi, Direct Access, Driveway, Electric Gate, Garage, Gated, On Site, Oversized, Private, Pull-through, RV Garage, RV Access/Parking, Garage Faces Side, Side By Side
Garage Spaces 7.0
Garage Description 7.0
Fence Chain Link, Vinyl, Wrought Iron
Pool Heated, In Ground, Private, Waterfall
Community Features Biking, Hiking, Horse Trails, Storm Drain(s)
Utilities Available Cable Available, Electricity Available, Natural Gas Available, Water Available
View Y/N Yes
View Mountain(s), Neighborhood, Panoramic, Vineyard
Porch Front Porch, Patio, Porch
Attached Garage Yes
Total Parking Spaces 7
Private Pool Yes
Building
Lot Description 2-5 Units/Acre, Back Yard, Desert Back, Desert Front, Front Yard, Horse Property, Lawn, Lot Over 40000 Sqft, Landscaped, Level, Rectangular Lot, Ranch, Street Level, Yard
Dwelling Type House
Story 1
Entry Level One
Foundation Slab
Sewer Septic Tank
Water Private, See Remarks, Shared Well
Architectural Style Contemporary
Level or Stories One
Additional Building Guest House Detached, Guest House, Gazebo, Outbuilding, Shed(s), Workshop, Cabana
New Construction No
Schools
School District Acton-Agua Dulce Unified
Others
Senior Community No
Tax ID 3213035009
Security Features Carbon Monoxide Detector(s),Security Gate,Smoke Detector(s)
Acceptable Financing Cash
Horse Property Yes
Horse Feature Riding Trail
Listing Terms Cash
Special Listing Condition Standard







