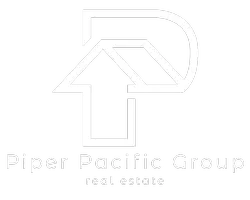6 Beds
4 Baths
3,175 SqFt
6 Beds
4 Baths
3,175 SqFt
Key Details
Property Type Single Family Home
Sub Type Single Family Residence
Listing Status Active
Purchase Type For Sale
Square Footage 3,175 sqft
Price per Sqft $346
Subdivision Cedarpoint@Northlake (Cdpt)
MLS Listing ID SR24083404
Bedrooms 6
Full Baths 3
Three Quarter Bath 1
Condo Fees $200
Construction Status Turnkey
HOA Fees $200/mo
HOA Y/N Yes
Year Built 2000
Lot Size 5,654 Sqft
Property Description
Location
State CA
County Los Angeles
Area Nlak - Northlake
Zoning LCA2
Rooms
Main Level Bedrooms 1
Interior
Interior Features Breakfast Bar, Ceiling Fan(s), Separate/Formal Dining Room, Eat-in Kitchen, Granite Counters, Bedroom on Main Level, Jack and Jill Bath, Primary Suite, Walk-In Pantry, Walk-In Closet(s)
Heating Solar
Cooling Central Air
Flooring Laminate
Fireplaces Type Family Room, Gas
Inclusions REFRIGERATOR, BARBEQUE, CAMERAS, RING DOORBELL
Fireplace Yes
Appliance 6 Burner Stove, Built-In Range, Double Oven, Dishwasher, Freezer, Refrigerator, Water Softener
Laundry Laundry Room, Upper Level
Exterior
Parking Features Door-Multi, Driveway, Garage Faces Front, Garage
Garage Spaces 3.0
Garage Description 3.0
Pool In Ground, Private, Waterfall, Association
Community Features Biking, Foothills, Street Lights, Suburban
Utilities Available Cable Available, Electricity Connected, Natural Gas Connected, Phone Connected, Sewer Connected, Water Connected
Amenities Available Clubhouse, Maintenance Grounds, Outdoor Cooking Area, Picnic Area, Pool, Pets Allowed, Spa/Hot Tub
View Y/N Yes
View City Lights, Canyon, Hills, Mountain(s), Neighborhood, Valley, Trees/Woods
Porch Concrete, Covered
Attached Garage Yes
Total Parking Spaces 3
Private Pool Yes
Building
Lot Description 0-1 Unit/Acre, Back Yard, Close to Clubhouse, Front Yard, Lawn
Dwelling Type House
Story 2
Entry Level Two
Sewer Public Sewer
Water Public
Architectural Style Traditional
Level or Stories Two
New Construction No
Construction Status Turnkey
Schools
School District William S. Hart Union
Others
HOA Name Northlake
Senior Community No
Tax ID 2865087061
Acceptable Financing Cash, Conventional, FHA, VA Loan
Listing Terms Cash, Conventional, FHA, VA Loan
Special Listing Condition Standard







