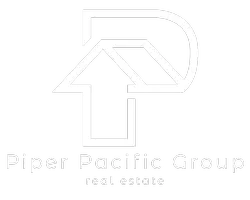9 Beds
13 Baths
14,818 SqFt
9 Beds
13 Baths
14,818 SqFt
Key Details
Property Type Single Family Home
Sub Type Single Family Residence
Listing Status Active
Purchase Type For Sale
Square Footage 14,818 sqft
Price per Sqft $593
MLS Listing ID PW24098208
Bedrooms 9
Full Baths 3
Three Quarter Bath 6
Condo Fees $294
Construction Status Building Permit,Turnkey
HOA Fees $294/mo
HOA Y/N Yes
Year Built 2008
Lot Size 1.573 Acres
Property Description
Step inside to discover a world of elegance and modern convenience, accentuated by custom-made tile flooring throughout and a sleek, contemporary design. The grand foyer opens to a magnificent library, perfect for quiet reflection or working from home. A striking built-in aquarium creates a serene ambiance, leading you to the heart of the home.
The gourmet kitchen is a chef's dream, featuring top-of-the-line appliances, multiple ovens, a built-in Miele coffee maker, and a spacious walk-in pantry. For more intimate catering, a butler’s kitchen with additional cooking facilities ensures seamless service during lavish events. The property boasts two luxurious master suites, each a private retreat with spa-like bathrooms and walk-in closets. Additionally, there are two in-law suites, providing comfort and privacy for extended family or guests.
The home features an elevator, providing easy access to all levels. The expansive downstairs entertainment area includes a state-of-the-art movie theater, ideal for private screenings, and a massive entertainment space designed for hosting unforgettable gatherings.
Every inch of this home is equipped with cutting-edge smart home technology, allowing you to control lighting, climate, and security systems effortlessly. Step outside to find a private oasis, complete with a sparkling pool, spa, firepit, well equipped BBQ and tennis court, perfect for relaxation and recreation.
The Country in Diamond Bar is renowned for its serene environment and top-notch amenities, including a golf course, clubhouse, and 24-hour security, ensuring an exclusive lifestyle. Conveniently located near premier shopping, dining, and excellent schools, this property epitomizes luxury living.
Discover unparalleled elegance and modern comforts in this extraordinary estate – a true masterpiece in one of California’s most coveted communities.
Location
State CA
County Los Angeles
Area 616 - Diamond Bar
Zoning LCR140000*
Rooms
Other Rooms Tennis Court(s)
Basement Finished
Main Level Bedrooms 3
Interior
Interior Features Built-in Features, Balcony, Central Vacuum, Separate/Formal Dining Room, Elevator, High Ceilings, In-Law Floorplan, Multiple Staircases, Open Floorplan, Pantry, Quartz Counters, Stone Counters, Recessed Lighting, Smart Home, Wired for Data, Wired for Sound, Atrium, Bedroom on Main Level, Dressing Area, Galley Kitchen, Multiple Primary Suites
Heating Central, Forced Air, Fireplace(s), Natural Gas, Zoned
Cooling Central Air, Gas, Zoned
Flooring Tile
Fireplaces Type Family Room, Gas, Living Room, Primary Bedroom, Multi-Sided
Fireplace Yes
Appliance 6 Burner Stove, Built-In Range, Barbecue, Convection Oven, Double Oven, Dishwasher, Electric Oven, Freezer, Gas Cooktop, Disposal, Gas Water Heater, Ice Maker, Microwave, Refrigerator, Range Hood, Self Cleaning Oven, Water Softener, Vented Exhaust Fan, Water Heater, Warming Drawer
Laundry Washer Hookup, Electric Dryer Hookup, Gas Dryer Hookup, Inside, Laundry Room
Exterior
Exterior Feature Barbecue, Lighting, Fire Pit
Parking Features Circular Driveway, Controlled Entrance, Concrete, Covered, Direct Access, Driveway, Driveway Up Slope From Street, Garage Faces Front, Garage, Garage Door Opener, Off Street, RV Potential, On Street, Tandem
Garage Spaces 8.0
Garage Description 8.0
Fence Glass, Wrought Iron
Pool Community, Filtered, Gunite, Gas Heat, Heated, In Ground, Permits, Private, Salt Water, Association
Community Features Biking, Curbs, Hiking, Mountainous, Storm Drain(s), Street Lights, Sidewalks, Pool
Utilities Available Cable Available, Electricity Available, Natural Gas Available, Phone Available, Water Available, Water Connected
Amenities Available Clubhouse, Controlled Access, Sport Court, Horse Trail(s), Picnic Area, Playground, Pickleball, Pool, Recreation Room, Guard, Spa/Hot Tub, Security, Tennis Court(s), Trail(s)
View Y/N Yes
View Canyon, Hills, Mountain(s), Neighborhood, Panoramic, Valley
Roof Type Concrete,Tile
Porch Rear Porch, Concrete, Front Porch, Open, Patio, Tile
Attached Garage Yes
Total Parking Spaces 8
Private Pool Yes
Building
Lot Description 0-1 Unit/Acre, Back Yard, Gentle Sloping, Lot Over 40000 Sqft, Landscaped, Secluded, Sprinkler System
Dwelling Type House
Story 3
Entry Level Three Or More
Foundation Concrete Perimeter, Permanent, Slab
Sewer Septic Tank
Water Public
Level or Stories Three Or More
Additional Building Tennis Court(s)
New Construction No
Construction Status Building Permit,Turnkey
Schools
Elementary Schools Castle Rock
Middle Schools Chaparral
High Schools Diamond Bar
School District Walnut Valley Unified
Others
HOA Name Diamond Bar Country Estates Association
Senior Community No
Tax ID 8713041009
Security Features Carbon Monoxide Detector(s),Fire Detection System,Gated with Guard,Gated with Attendant,24 Hour Security,Smoke Detector(s)
Acceptable Financing Cash, Cash to Existing Loan, Cash to New Loan, Conventional, Cal Vet Loan
Listing Terms Cash, Cash to Existing Loan, Cash to New Loan, Conventional, Cal Vet Loan
Special Listing Condition Standard







