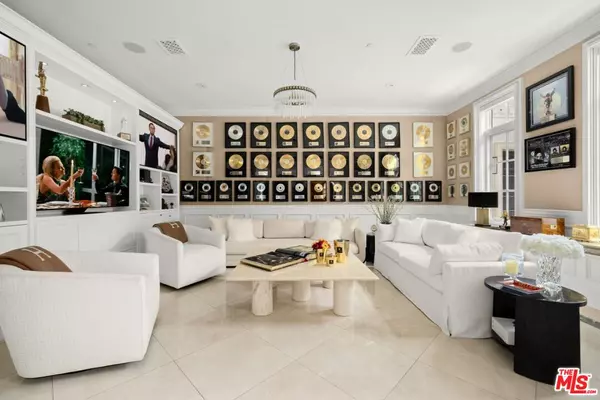4 Beds
6 Baths
6,052 SqFt
4 Beds
6 Baths
6,052 SqFt
Key Details
Property Type Single Family Home
Sub Type Single Family Residence
Listing Status Active
Purchase Type For Sale
Square Footage 6,052 sqft
Price per Sqft $1,536
MLS Listing ID 24-422759
Style Traditional
Bedrooms 4
Full Baths 5
Half Baths 1
HOA Fees $649/mo
HOA Y/N Yes
Year Built 2006
Lot Size 5.750 Acres
Acres 5.75
Property Description
Location
State CA
County Ventura
Area Westlake Village
Rooms
Family Room 1
Other Rooms Other
Dining Room 0
Interior
Heating Central
Cooling Central
Flooring Wood, Tile, Other, Mixed, Carpet
Fireplaces Type Dining, Family Room, Gas, Living Room
Equipment Microwave, Refrigerator, Range/Oven, Trash Compactor, Freezer, Garbage Disposal, Other
Laundry Room
Exterior
Parking Features Driveway, Gated
Garage Spaces 6.0
Pool In Ground, Heated, Pool Cover
View Y/N Yes
View Golf Course, Mountains
Building
Story 2
Architectural Style Traditional
Level or Stories Multi/Split
Others
Special Listing Condition Standard

The information provided is for consumers' personal, non-commercial use and may not be used for any purpose other than to identify prospective properties consumers may be interested in purchasing. All properties are subject to prior sale or withdrawal. All information provided is deemed reliable but is not guaranteed accurate, and should be independently verified.






