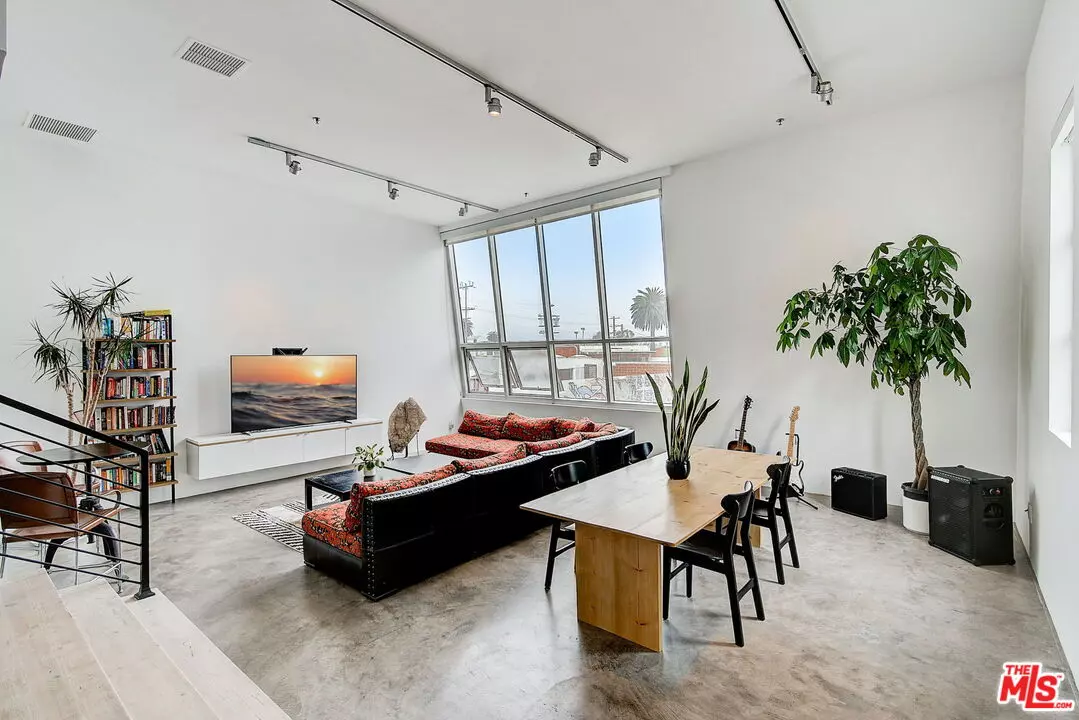2 Beds
2 Baths
1,737 SqFt
2 Beds
2 Baths
1,737 SqFt
Key Details
Property Type Condo
Sub Type Condo
Listing Status Active
Purchase Type For Sale
Square Footage 1,737 sqft
Price per Sqft $949
MLS Listing ID 24-432971
Style Architectural
Bedrooms 2
Full Baths 2
HOA Fees $635/mo
HOA Y/N Yes
Year Built 2004
Lot Size 0.327 Acres
Acres 0.3266
Property Description
Location
State CA
County Los Angeles
Area Venice
Building/Complex Name Venice Art Lofts
Zoning LAM1
Rooms
Family Room 1
Dining Room 0
Interior
Heating Central
Cooling Central
Flooring Hardwood, Stained Concrete
Fireplaces Type None
Equipment Dryer, Dishwasher, Garbage Disposal, Microwave, Hood Fan, Washer, Refrigerator, Intercom, Built-Ins, Freezer, Elevator
Laundry In Unit
Exterior
Parking Features Community Garage, Covered Parking, Gated Underground, Assigned
Garage Spaces 2.0
Pool None
Amenities Available Gated Community, Controlled Access, Elevator, Guest Parking, Gated Parking, Hot Water, Assoc Maintains Landscape
View Y/N Yes
View City, Tree Top, Skyline
Building
Story 3
Architectural Style Architectural
Level or Stories Multi/Split
Others
Special Listing Condition Standard
Pets Allowed Yes

The information provided is for consumers' personal, non-commercial use and may not be used for any purpose other than to identify prospective properties consumers may be interested in purchasing. All properties are subject to prior sale or withdrawal. All information provided is deemed reliable but is not guaranteed accurate, and should be independently verified.






