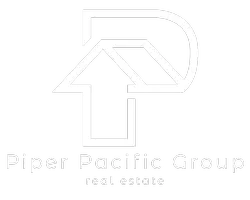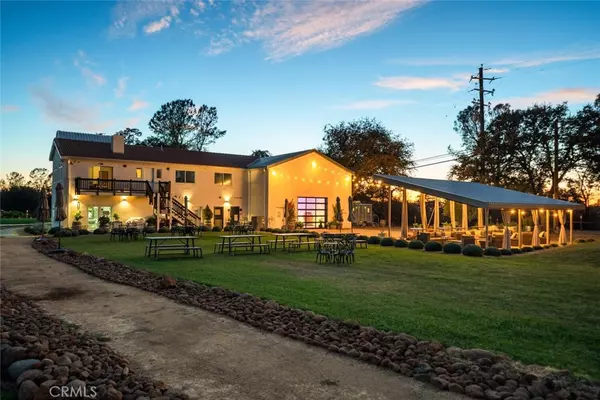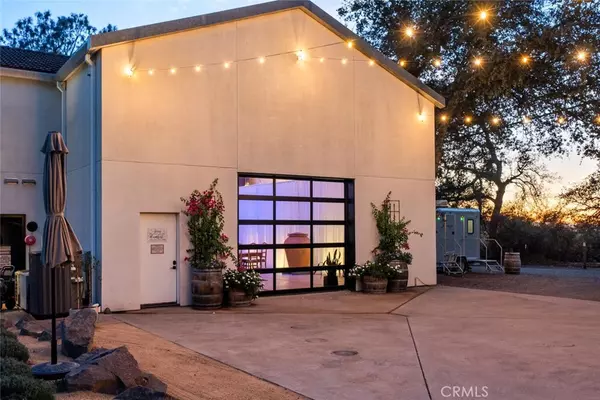2 Beds
4 Baths
4,334 SqFt
2 Beds
4 Baths
4,334 SqFt
Key Details
Property Type Single Family Home
Sub Type Mixed Use
Listing Status Active
Purchase Type For Sale
Square Footage 4,334 sqft
Price per Sqft $415
MLS Listing ID SN24187011
Bedrooms 2
Full Baths 2
Half Baths 2
Construction Status Turnkey
HOA Y/N No
Year Built 2003
Lot Size 7.220 Acres
Property Description
For those moments of relaxation, Odyssey Estates features a serene pond surrounded by comfortable lounge chairs. Here, you can unwind while listening to the gentle croaking of frogs, enhancing the tranquil and peaceful ambiance that defines this extraordinary property.
With its impressive design and array of features, ODYSSEY ESTATES is a rare find, offering endless potential for both personal enjoyment and business ventures!
Location
State CA
County Butte
Zoning A5
Rooms
Other Rooms Barn(s), Guest House, Guest HouseAttached, Gazebo, Outbuilding, Shed(s), Workshop, Cabana
Interior
Interior Features Beamed Ceilings, Breakfast Bar, Built-in Features, Balcony, Breakfast Area, Ceiling Fan(s), Cathedral Ceiling(s), Dry Bar, Separate/Formal Dining Room, Eat-in Kitchen, Furnished, Granite Counters, High Ceilings, Multiple Staircases, Open Floorplan, Pantry, Partially Furnished, Phone System, Stone Counters, Recessed Lighting, Bar
Heating Central, Fireplace(s), High Efficiency, Propane, Wood Stove
Cooling Central Air, High Efficiency
Flooring Concrete, Tile, Wood
Fireplaces Type Blower Fan, Family Room, Free Standing, Great Room, Guest Accommodations, Living Room, Wood Burning
Inclusions Some Furniture
Fireplace Yes
Appliance Dishwasher, ENERGY STAR Qualified Appliances, Free-Standing Range, Freezer, Disposal, Gas Water Heater, High Efficiency Water Heater, Microwave, Propane Cooktop, Propane Oven, Propane Range, Refrigerator, Self Cleaning Oven, Water Softener, Dryer, Washer
Laundry Washer Hookup, Electric Dryer Hookup, Inside, Laundry Room, Propane Dryer Hookup, Upper Level
Exterior
Exterior Feature Awning(s), Barbecue, Kennel, Lighting
Parking Features Circular Driveway, Driveway, Gravel, Gated, On Site, Oversized, Private, Pull-through, RV Gated, RV Access/Parking, Uncovered, Unpaved
Garage Spaces 1.0
Garage Description 1.0
Fence Good Condition, Wood, Wrought Iron, Wire
Pool None
Community Features Biking, Foothills, Fishing, Hiking, Mountainous, Rural, Valley
Utilities Available Electricity Available, Electricity Connected, Natural Gas Not Available, Propane, Phone Available, Sewer Not Available, Water Available, Water Connected
Waterfront Description Creek,Pond
View Y/N Yes
View Bluff, Canyon, Park/Greenbelt, Hills, Mountain(s), Panoramic, Pond, Peek-A-Boo, Rocks, Creek/Stream, Valley, Vineyard, Trees/Woods
Roof Type Flat,Membrane,Metal,Mixed,Tile
Accessibility Safe Emergency Egress from Home, Parking, Accessible Doors, Accessible Entrance
Porch Rear Porch, Concrete, Covered, Deck, Front Porch, Open, Patio, Porch, Terrace, Wrap Around
Attached Garage No
Total Parking Spaces 1
Private Pool No
Building
Lot Description 6-10 Units/Acre, Agricultural, Back Yard, Drip Irrigation/Bubblers, Front Yard, Garden, Horse Property, Sprinklers In Rear, Sprinklers In Front, Lawn, Landscaped, Level, Rectangular Lot, Rocks, Secluded, Sprinklers Manual, Sprinkler System, Street Level
Dwelling Type Mixed Use
Story 2
Entry Level Two
Foundation Slab
Sewer Septic Tank
Water Well
Architectural Style Custom, Mediterranean, Patio Home
Level or Stories Two
Additional Building Barn(s), Guest House, Guest HouseAttached, Gazebo, Outbuilding, Shed(s), Workshop, Cabana
New Construction No
Construction Status Turnkey
Schools
High Schools Pleasant Valley
School District Chico Unified
Others
Senior Community No
Tax ID 047230083000
Security Features Prewired,Fire Sprinkler System,Key Card Entry,Security Lights
Acceptable Financing Submit
Horse Property Yes
Listing Terms Submit
Special Listing Condition Standard







