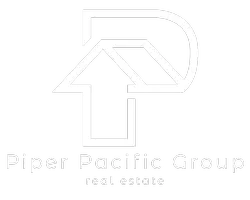3 Beds
2 Baths
1,513 SqFt
3 Beds
2 Baths
1,513 SqFt
Key Details
Property Type Single Family Home
Sub Type Single Family Residence
Listing Status Active
Purchase Type For Sale
Square Footage 1,513 sqft
Price per Sqft $884
Subdivision South Of Conant Northeast (Sne)
MLS Listing ID OC24191417
Bedrooms 3
Full Baths 2
Construction Status Updated/Remodeled,Turnkey
HOA Y/N No
Year Built 2024
Lot Size 5,684 Sqft
Property Description
This is more than just a house—it's living at its finest, offering a luxurious lifestyle in beautiful Long Beach.
Location
State CA
County Los Angeles
Area 31 - South Of Conant
Zoning LBR1N
Rooms
Main Level Bedrooms 3
Interior
Interior Features Beamed Ceilings, Built-in Features, Ceiling Fan(s), High Ceilings, Open Floorplan, Quartz Counters, Recessed Lighting, Unfurnished, Bar, All Bedrooms Down, Attic, Bedroom on Main Level, Main Level Primary, Primary Suite
Heating Central
Cooling Central Air
Flooring Vinyl
Fireplaces Type None
Inclusions Appliances
Fireplace No
Appliance Dishwasher, Electric Oven, Electric Range, Freezer, Microwave, Refrigerator, Self Cleaning Oven, Tankless Water Heater, Vented Exhaust Fan
Laundry Washer Hookup, Gas Dryer Hookup
Exterior
Parking Features Concrete, Door-Multi, Garage, Private
Garage Spaces 2.0
Garage Description 2.0
Fence None
Pool In Ground, Private
Community Features Golf, Park, Suburban, Sidewalks
Utilities Available Electricity Available, Electricity Connected, Sewer Connected, Water Available, Water Connected
View Y/N Yes
View Neighborhood, Pool, Trees/Woods
Roof Type Asphalt
Accessibility No Stairs, Accessible Doors
Porch Concrete
Attached Garage Yes
Total Parking Spaces 4
Private Pool Yes
Building
Lot Description 0-1 Unit/Acre, Sprinklers In Rear, Sprinklers In Front, Landscaped, Paved, Sprinklers Timer, Sprinkler System
Dwelling Type House
Story 1
Entry Level One
Foundation Slab
Sewer Public Sewer
Water Public
Architectural Style Contemporary, Modern
Level or Stories One
New Construction No
Construction Status Updated/Remodeled,Turnkey
Schools
Elementary Schools Burcham
Middle Schools Newcomb
High Schools Millikan
School District Long Beach Unified
Others
Senior Community No
Tax ID 7187009003
Security Features Fire Detection System,Smoke Detector(s)
Acceptable Financing Cash, Cash to New Loan, Conventional, 1031 Exchange, FHA, VA Loan
Listing Terms Cash, Cash to New Loan, Conventional, 1031 Exchange, FHA, VA Loan
Special Listing Condition Standard







