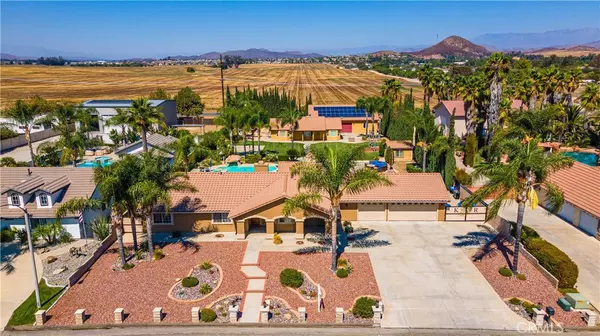4 Beds
4 Baths
3,265 SqFt
4 Beds
4 Baths
3,265 SqFt
Key Details
Property Type Single Family Home
Sub Type Single Family Residence
Listing Status Pending
Purchase Type For Sale
Square Footage 3,265 sqft
Price per Sqft $382
MLS Listing ID SW24197208
Bedrooms 4
Full Baths 3
Half Baths 1
Condo Fees $120
Construction Status Turnkey
HOA Fees $120/ann
HOA Y/N Yes
Year Built 2000
Lot Size 0.830 Acres
Property Description
Location
State CA
County Riverside
Area Srcar - Southwest Riverside County
Zoning A-1-1
Rooms
Other Rooms Guest House Detached, Gazebo, Outbuilding, Shed(s), Storage, Cabana
Main Level Bedrooms 4
Interior
Interior Features Breakfast Bar, Built-in Features, Breakfast Area, Ceiling Fan(s), Cathedral Ceiling(s), High Ceilings, Open Floorplan, Pantry, Quartz Counters, Recessed Lighting, Storage, Wired for Sound, Walk-In Pantry, Workshop
Heating Central
Cooling Central Air
Flooring Laminate, Tile, Wood
Fireplaces Type Family Room, Guest Accommodations, Wood Burning
Inclusions TV & Entertainment Center in man cave, stackable W/D & entertainment center in guest unit, Refrigerator in main house, Ring.
Fireplace Yes
Appliance Double Oven, Dishwasher, Disposal, Microwave, Propane Cooktop, Refrigerator, Water Heater
Laundry Inside
Exterior
Exterior Feature Barbecue, Koi Pond, Lighting
Parking Features Door-Multi, Driveway, Garage, Paved, On Street
Garage Spaces 3.0
Garage Description 3.0
Fence Block, Wood
Pool Heated, In Ground, Private
Community Features Curbs, Gutter(s), Horse Trails, Street Lights
Utilities Available Electricity Connected, Propane, Sewer Connected, Water Connected
Amenities Available Horse Trail(s), Trail(s)
View Y/N Yes
View Neighborhood, Pool
Roof Type Concrete,Tile
Porch Rear Porch, Concrete, Covered, Front Porch
Attached Garage Yes
Total Parking Spaces 3
Private Pool Yes
Building
Lot Description Front Yard, Horse Property, Level, Paved, Rectangular Lot, Street Level, Yard
Dwelling Type House
Story 1
Entry Level One
Sewer Public Sewer
Water Public
Architectural Style Ranch
Level or Stories One
Additional Building Guest House Detached, Gazebo, Outbuilding, Shed(s), Storage, Cabana
New Construction No
Construction Status Turnkey
Schools
School District Perris Union High
Others
HOA Name J Bar Ranch
Senior Community No
Tax ID 388030009
Security Features Security System,Carbon Monoxide Detector(s),Smoke Detector(s)
Acceptable Financing Cash, Conventional, FHA, VA Loan
Horse Property Yes
Horse Feature Riding Trail
Listing Terms Cash, Conventional, FHA, VA Loan
Special Listing Condition Standard







