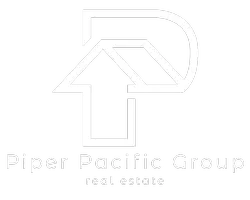6 Beds
7 Baths
9,188 SqFt
6 Beds
7 Baths
9,188 SqFt
Key Details
Property Type Single Family Home
Sub Type Single Family Residence
Listing Status Active
Purchase Type For Sale
Square Footage 9,188 sqft
Price per Sqft $1,413
MLS Listing ID 24-448991
Style Tudor
Bedrooms 6
Full Baths 7
HOA Y/N No
Year Built 1988
Lot Size 1.509 Acres
Acres 1.5088
Property Description
Location
State CA
County Los Angeles
Area Studio City
Zoning LARE15
Rooms
Other Rooms GuestHouse, Other
Dining Room 0
Interior
Heating Central
Cooling Central
Flooring Hardwood, Carpet
Fireplaces Type Family Room, Master Bedroom
Equipment Built-Ins, Dishwasher, Dryer, Range/Oven, Washer
Laundry Room
Exterior
Parking Features Detached
Garage Spaces 25.0
Pool In Ground
View Y/N Yes
View Canyon, Tree Top, Mountains
Building
Story 2
Architectural Style Tudor
Level or Stories Two
Others
Special Listing Condition Standard

The information provided is for consumers' personal, non-commercial use and may not be used for any purpose other than to identify prospective properties consumers may be interested in purchasing. All properties are subject to prior sale or withdrawal. All information provided is deemed reliable but is not guaranteed accurate, and should be independently verified.






