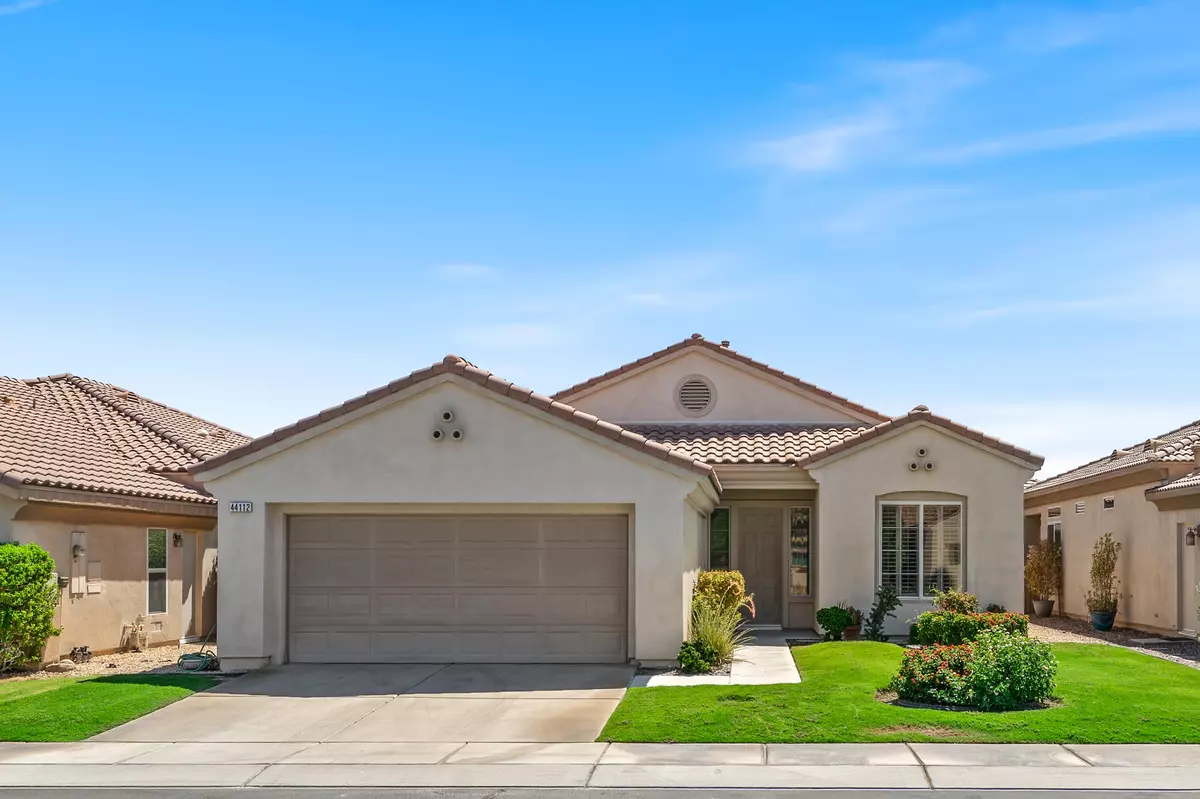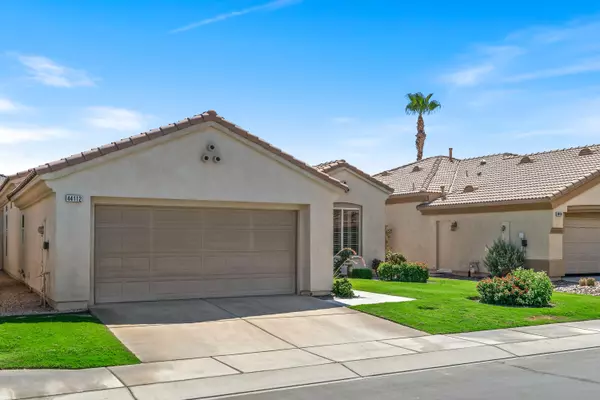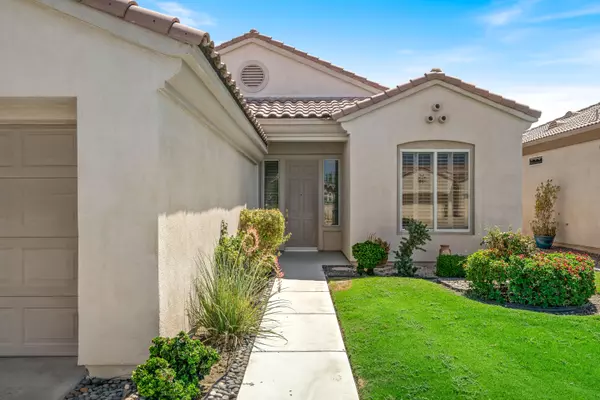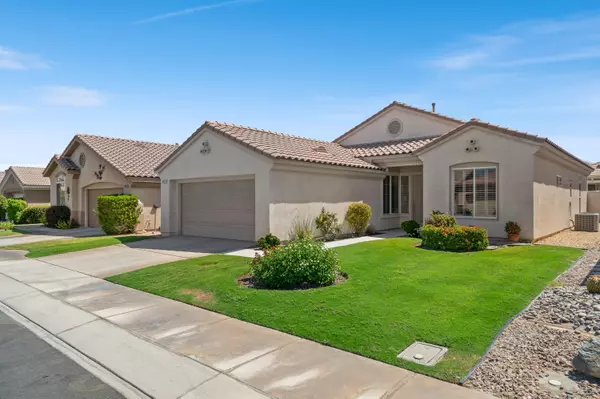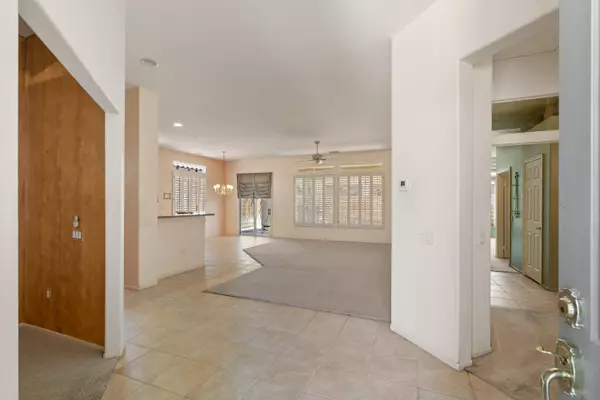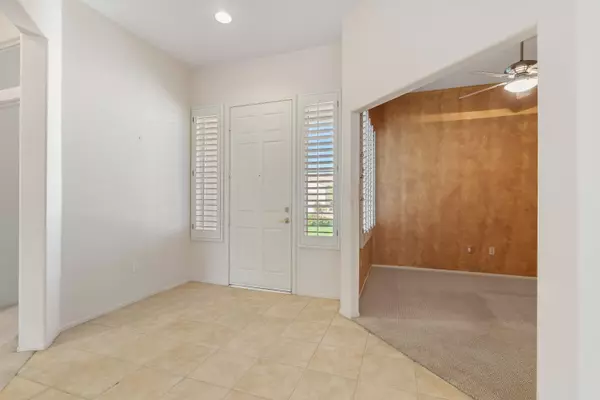2 Beds
2 Baths
1,707 SqFt
2 Beds
2 Baths
1,707 SqFt
Key Details
Property Type Single Family Home
Sub Type Single Family Residence
Listing Status Active
Purchase Type For Sale
Square Footage 1,707 sqft
Price per Sqft $257
Subdivision Heritage Palms Cc
MLS Listing ID 219115246DA
Bedrooms 2
Full Baths 2
HOA Fees $525/mo
Year Built 2001
Lot Size 5,227 Sqft
Property Description
Location
State CA
County Riverside
Area Indio Central
Building/Complex Name Heritage Palms Country Club
Rooms
Kitchen Corian Counters
Interior
Interior Features Open Floor Plan, Recessed Lighting
Heating Forced Air, Natural Gas
Cooling Air Conditioning
Flooring Carpet, Ceramic Tile
Equipment Dishwasher, Microwave, Range/Oven, Refrigerator
Laundry Laundry Area
Exterior
Parking Features Attached, Direct Entrance, Garage Is Attached
Garage Spaces 2.0
Fence Stucco Wall
Community Features Golf Course within Development
Amenities Available Assoc Pet Rules, Banquet, Billiard Room, Bocce Ball Court, Card Room, Clubhouse, Fitness Center, Golf, Meeting Room, Onsite Property Management, Paddle Tennis, Tennis Courts
View Y/N No
Roof Type Concrete, Tile
Building
Lot Description Front Yard
Story 1
Foundation Slab
Sewer In Connected and Paid
Level or Stories Ground Level
Structure Type Stucco
Others
Special Listing Condition Standard
Pets Allowed Assoc Pet Rules

The information provided is for consumers' personal, non-commercial use and may not be used for any purpose other than to identify prospective properties consumers may be interested in purchasing. All properties are subject to prior sale or withdrawal. All information provided is deemed reliable but is not guaranteed accurate, and should be independently verified.

