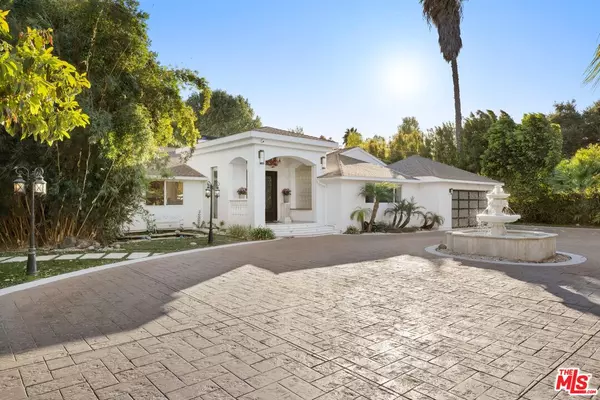5 Beds
5 Baths
4,318 SqFt
5 Beds
5 Baths
4,318 SqFt
Key Details
Property Type Single Family Home
Sub Type Single Family Residence
Listing Status Pending
Purchase Type For Sale
Square Footage 4,318 sqft
Price per Sqft $682
MLS Listing ID 24-459093
Style Contemporary
Bedrooms 5
Full Baths 5
Construction Status Updated/Remodeled
HOA Y/N No
Year Built 1955
Lot Size 0.840 Acres
Acres 0.8404
Property Description
Location
State CA
County Los Angeles
Area Woodland Hills
Zoning LARA
Rooms
Family Room 1
Other Rooms Other
Dining Room 0
Kitchen Granite Counters, Island, Open to Family Room, Remodeled
Interior
Interior Features Detached/No Common Walls, Open Floor Plan, High Ceilings (9 Feet+), Recessed Lighting
Heating Central
Cooling Central
Flooring Wood, Tile
Fireplaces Number 1
Fireplaces Type Family Room, Gas Starter, Two Way
Equipment Barbeque, Dishwasher, Garbage Disposal, Microwave, Refrigerator, Vented Exhaust Fan, Solar Panels, Water Line to Refrigerator, Ceiling Fan
Laundry Inside
Exterior
Parking Features Circular Driveway, Door Opener, Private Garage, RV Possible, Gated, Garage Is Attached, Garage
Garage Spaces 4.0
Fence Block, Privacy
Pool In Ground, Waterfall, Heated, Filtered, Private
Waterfront Description None
View Y/N Yes
View Pond, Pool
Roof Type Composition, Shingle
Building
Lot Description Back Yard, Fenced, Front Yard, Landscaped, Lawn, Lot Shape-Rectangular, Fenced Yard, Secluded, Street Paved, Yard, Lot-Level/Flat
Story 1
Sewer In Connected and Paid
Water Public
Architectural Style Contemporary
Level or Stories One
Structure Type Stucco
Construction Status Updated/Remodeled
Schools
School District Los Angeles Unified
Others
Special Listing Condition Standard

The information provided is for consumers' personal, non-commercial use and may not be used for any purpose other than to identify prospective properties consumers may be interested in purchasing. All properties are subject to prior sale or withdrawal. All information provided is deemed reliable but is not guaranteed accurate, and should be independently verified.






