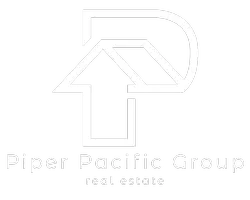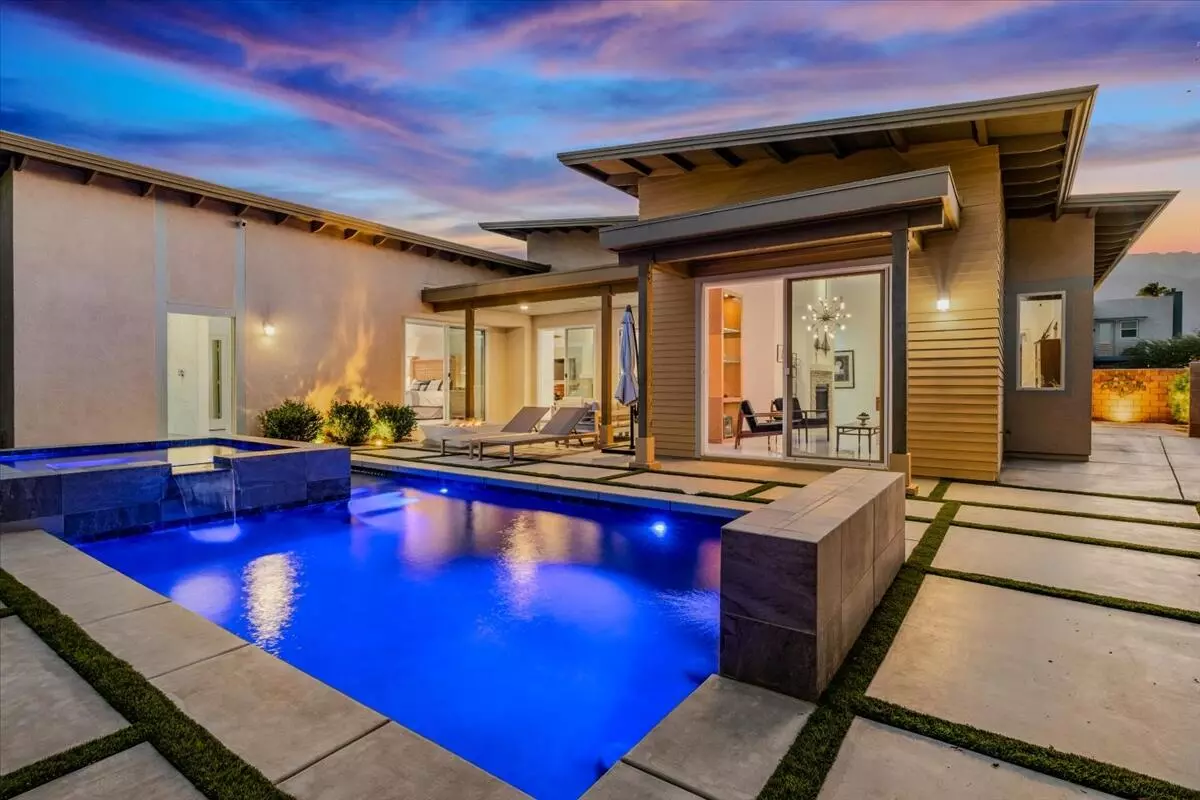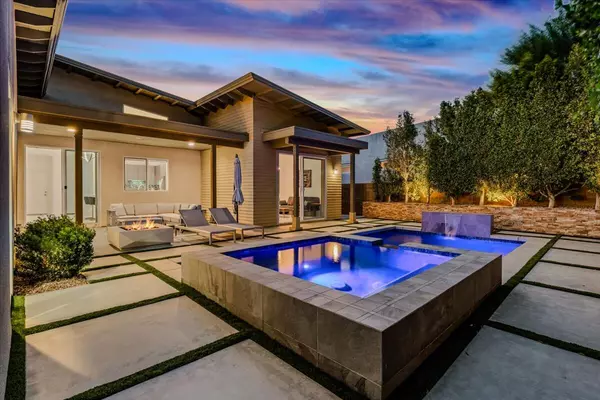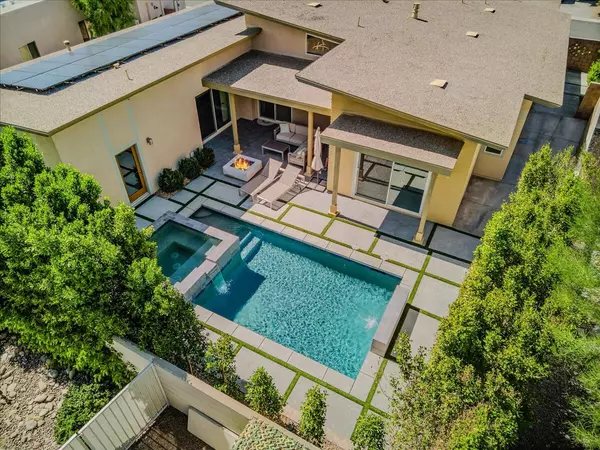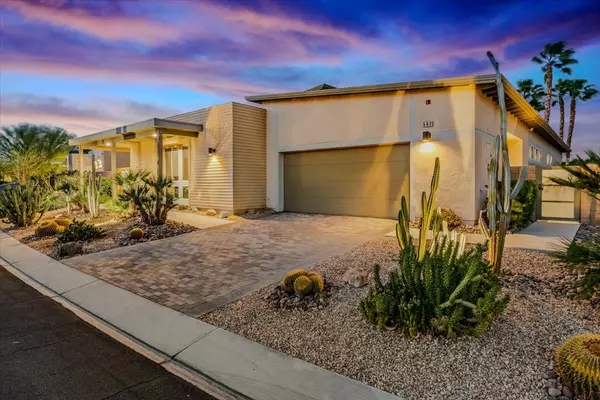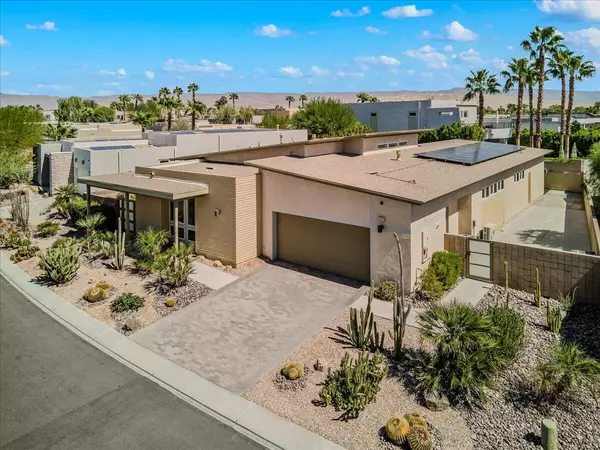3 Beds
3 Baths
2,650 SqFt
3 Beds
3 Baths
2,650 SqFt
Key Details
Property Type Single Family Home
Sub Type Single Family Residence
Listing Status Active
Purchase Type For Sale
Square Footage 2,650 sqft
Price per Sqft $509
Subdivision Escena
MLS Listing ID 219118034DA
Bedrooms 3
Full Baths 2
Half Baths 1
Construction Status Updated/Remodeled
HOA Fees $200/mo
Year Built 2006
Lot Size 8,276 Sqft
Property Description
Location
State CA
County Riverside
Area Palm Springs Central
Rooms
Kitchen Gourmet Kitchen, Island, Remodeled
Interior
Interior Features High Ceilings (9 Feet+), Open Floor Plan, Recessed Lighting
Heating Central, Fireplace
Cooling Air Conditioning, Ceiling Fan, Central, Dual
Flooring Carpet, Tile
Fireplaces Number 2
Fireplaces Type Blower Fan, GasDining, Family Room, Living Room
Equipment Ceiling Fan, Dishwasher, Garbage Disposal, Microwave, Range/Oven, Water Softener
Laundry Laundry Area, Room
Exterior
Parking Features Attached, Door Opener, Driveway, Garage Is Attached
Garage Spaces 4.0
Fence Block, Privacy, Stucco Wall
Pool Heated, Private, Salt/Saline, Waterfall
Community Features Golf Course within Development
Amenities Available Assoc Maintains Landscape, Clubhouse, Controlled Access
View Y/N Yes
View City Lights, Desert, Mountains, Peek-A-Boo, Pool, Trees/Woods
Roof Type Tar and Gravel
Building
Lot Description Back Yard, Curbs, Fenced, Landscaped, Lawn, Lot Shape-Rectangular, Ranch, Secluded, Single Lot, Street Lighting, Street Paved, Street Public, Yard
Story 1
Foundation Slab
Sewer In Connected and Paid
Water Water District
Level or Stories One
Structure Type Combination, Stucco
Construction Status Updated/Remodeled
Others
Special Listing Condition Standard

The information provided is for consumers' personal, non-commercial use and may not be used for any purpose other than to identify prospective properties consumers may be interested in purchasing. All properties are subject to prior sale or withdrawal. All information provided is deemed reliable but is not guaranteed accurate, and should be independently verified.
