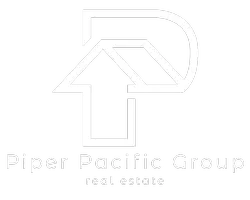2 Beds
3 Baths
1,233 SqFt
2 Beds
3 Baths
1,233 SqFt
Key Details
Property Type Townhouse
Sub Type Townhouse
Listing Status Active Under Contract
Purchase Type For Sale
Square Footage 1,233 sqft
Price per Sqft $425
MLS Listing ID OC24230245
Bedrooms 2
Full Baths 3
Condo Fees $588
Construction Status Turnkey
HOA Fees $588/mo
HOA Y/N Yes
Year Built 1979
Lot Size 4.495 Acres
Lot Dimensions Public Records
Property Description
Location
State CA
County Los Angeles
Area Syl - Sylmar
Zoning LARD3
Rooms
Main Level Bedrooms 1
Interior
Interior Features Breakfast Bar, Eat-in Kitchen, Quartz Counters, Recessed Lighting, All Bedrooms Up, Primary Suite
Heating Central
Cooling Central Air
Flooring Vinyl
Fireplaces Type Living Room
Fireplace Yes
Appliance Dishwasher, Gas Oven, Gas Range
Laundry Laundry Room
Exterior
Parking Features Controlled Entrance, Direct Access, Garage, Garage Door Opener, Guest, Permit Required, Garage Faces Rear
Garage Spaces 2.0
Garage Description 2.0
Fence Wood
Pool Community
Community Features Curbs, Storm Drain(s), Street Lights, Suburban, Sidewalks, Gated, Pool
Utilities Available Cable Available, Electricity Connected, Natural Gas Connected, Sewer Connected, Water Connected
Amenities Available Controlled Access, Maintenance Grounds, Trash
View Y/N No
View None
Roof Type Common Roof
Accessibility None
Porch Concrete, Patio
Attached Garage Yes
Total Parking Spaces 2
Private Pool No
Building
Lot Description Over 40 Units/Acre
Dwelling Type Multi Family
Faces West
Story 2
Entry Level Two
Foundation Slab
Sewer Public Sewer
Water Public
Level or Stories Two
New Construction No
Construction Status Turnkey
Schools
High Schools San Fernando
School District Los Angeles Unified
Others
HOA Name Stoneman Villas
Senior Community No
Tax ID 2502023030
Security Features Carbon Monoxide Detector(s),Fire Detection System,Gated Community,Smoke Detector(s)
Acceptable Financing Cash, Conventional
Listing Terms Cash, Conventional
Special Listing Condition Standard







