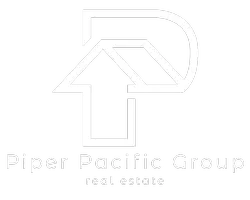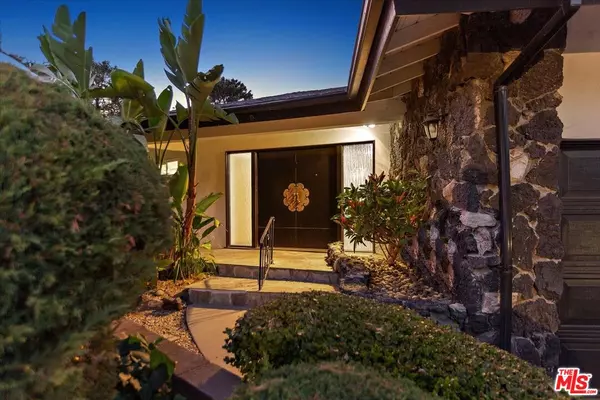3 Beds
3 Baths
2,633 SqFt
3 Beds
3 Baths
2,633 SqFt
Key Details
Property Type Single Family Home
Sub Type Single Family Residence
Listing Status Active
Purchase Type For Sale
Square Footage 2,633 sqft
Price per Sqft $1,006
MLS Listing ID 24-460677
Style Ranch
Bedrooms 3
Full Baths 2
Half Baths 1
HOA Y/N No
Year Built 1960
Lot Size 9,062 Sqft
Property Description
Location
State CA
County Los Angeles
Area Sherman Oaks
Zoning LARE15
Rooms
Other Rooms None
Dining Room 1
Kitchen Gourmet Kitchen, Island, Stone Counters
Interior
Interior Features Open Floor Plan, Recessed Lighting
Heating Central
Cooling Central
Flooring Ceramic Tile, Wood
Fireplaces Number 2
Fireplaces Type Dining, Living Room
Equipment Alarm System, Garbage Disposal, Range/Oven, Dishwasher, Microwave, Vented Exhaust Fan, Refrigerator, Dryer, Washer, Hood Fan
Laundry Inside, Room
Exterior
Parking Features Attached, Private Garage, Garage - 2 Car, Garage Is Attached, Driveway
Garage Spaces 2.0
Fence Chain Link
Pool None
Waterfront Description None
View Y/N Yes
View City Lights, Mountains, Panoramic, Valley
Roof Type Shingle
Building
Lot Description Back Yard, Fenced Yard, Yard
Story 1
Foundation Pier and Beam
Sewer In Connected and Paid
Water Public
Architectural Style Ranch
Level or Stories One
Structure Type Rock, Stucco
Others
Special Listing Condition Standard

The information provided is for consumers' personal, non-commercial use and may not be used for any purpose other than to identify prospective properties consumers may be interested in purchasing. All properties are subject to prior sale or withdrawal. All information provided is deemed reliable but is not guaranteed accurate, and should be independently verified.






