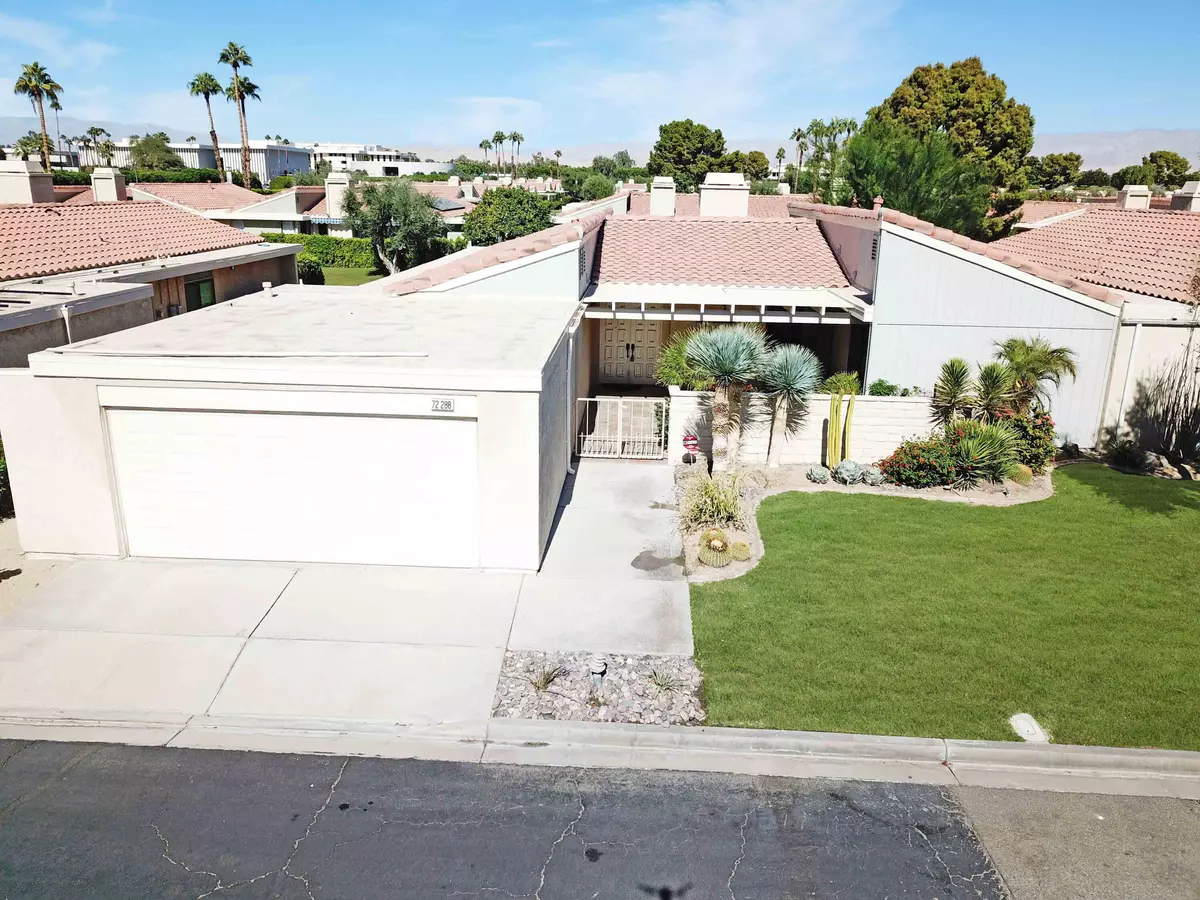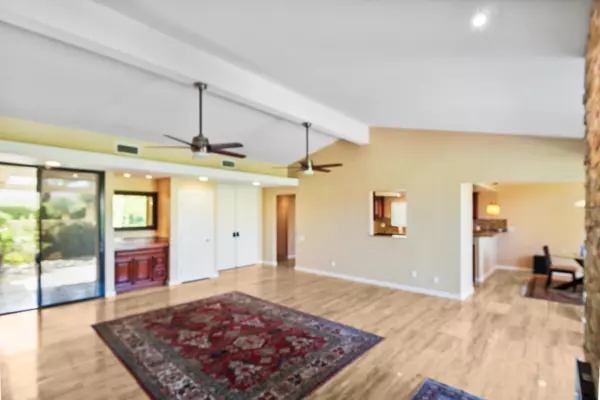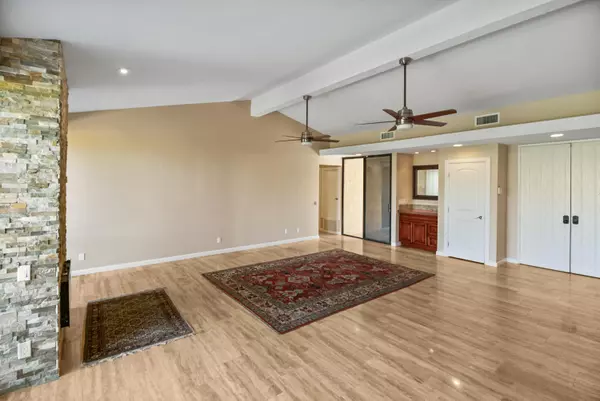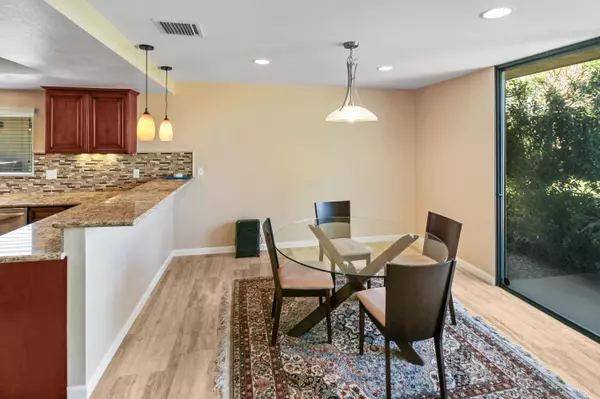3 Beds
3 Baths
1,922 SqFt
3 Beds
3 Baths
1,922 SqFt
Key Details
Property Type Condo
Sub Type Condominium
Listing Status Active
Purchase Type For Sale
Square Footage 1,922 sqft
Price per Sqft $299
Subdivision Wilshire Palms
MLS Listing ID 219120031DA
Bedrooms 3
Full Baths 3
Construction Status Updated/Remodeled
HOA Fees $757/mo
Year Built 1979
Lot Size 3,920 Sqft
Property Description
Location
State CA
County Riverside
Area Rancho Mirage
Building/Complex Name Wilshire Palm Community Association
Rooms
Kitchen Granite Counters, Pantry, Remodeled
Interior
Interior Features Cathedral-Vaulted Ceilings, Dry Bar, High Ceilings (9 Feet+), Open Floor Plan
Heating Central, Fireplace, Forced Air, Natural Gas
Cooling Air Conditioning, Ceiling Fan, Central, Electric
Flooring Carpet, Ceramic Tile
Fireplaces Number 1
Fireplaces Type Gas Log, Gas Starter, StoneGreat Room
Inclusions Washer/dryer/refrigerator, ceiling fans, window treatments.
Equipment Ceiling Fan, Dishwasher, Dryer, Garbage Disposal, Gas Dryer Hookup, Hood Fan, Microwave, Range/Oven, Refrigerator, Washer, Water Line to Refrigerator
Laundry Garage, Laundry Area
Exterior
Parking Features Attached, Direct Entrance, Door Opener, Driveway, Garage Is Attached, On street
Garage Spaces 4.0
Fence Masonry
Pool Community, Fenced, Gunite, Heated, In Ground, Safety Fence
Amenities Available Assoc Maintains Landscape, Assoc Pet Rules, Controlled Access, Onsite Property Management, Paddle Tennis, Tennis Courts
View Y/N Yes
View Green Belt, Mountains, Panoramic, Peek-A-Boo
Roof Type Tile
Building
Lot Description Back Yard, Curbs, Fenced, Front Yard, Landscaped, Lawn, Lot Shape-Rectangular, Lot-Level/Flat, Secluded, Storm Drains, Street Lighting, Street Paved, Utilities Underground, Yard
Story 1
Foundation Slab
Sewer In Connected and Paid
Water Water District
Level or Stories Ground Level
Structure Type Hard Coat
Construction Status Updated/Remodeled
Others
Special Listing Condition Standard
Pets Allowed Assoc Pet Rules

The information provided is for consumers' personal, non-commercial use and may not be used for any purpose other than to identify prospective properties consumers may be interested in purchasing. All properties are subject to prior sale or withdrawal. All information provided is deemed reliable but is not guaranteed accurate, and should be independently verified.






