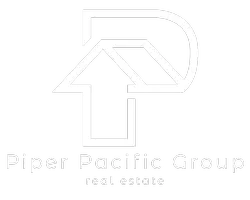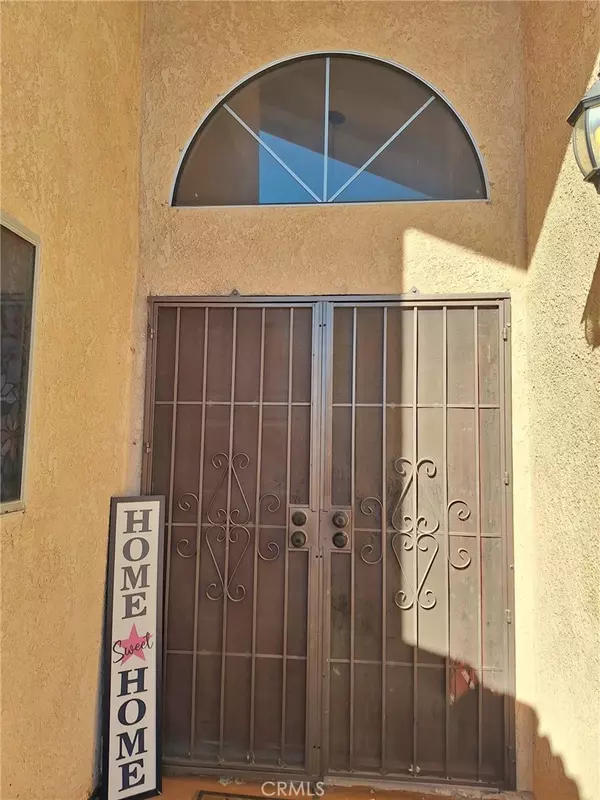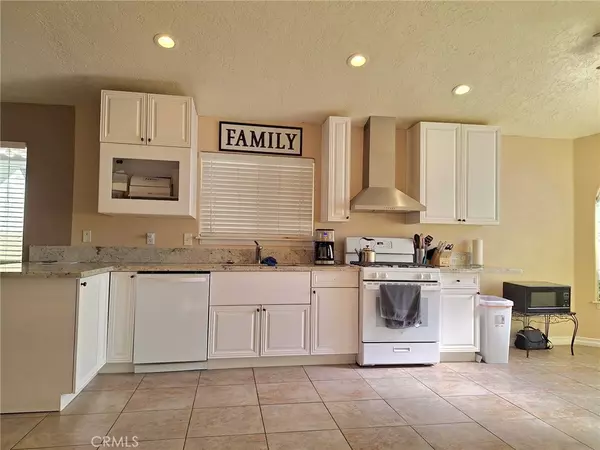7 Beds
4 Baths
2,868 SqFt
7 Beds
4 Baths
2,868 SqFt
Key Details
Property Type Single Family Home
Sub Type Single Family Residence
Listing Status Active
Purchase Type For Sale
Square Footage 2,868 sqft
Price per Sqft $214
MLS Listing ID HD24235756
Bedrooms 7
Full Baths 4
Condo Fees $224
HOA Fees $224/mo
HOA Y/N Yes
Year Built 1988
Lot Size 7,679 Sqft
Property Description
Location
State CA
County San Bernardino
Area Hndl - Helendale
Zoning RS
Rooms
Main Level Bedrooms 4
Interior
Interior Features Granite Counters, High Ceilings, In-Law Floorplan, Bar, Bedroom on Main Level, Multiple Primary Suites, Walk-In Closet(s)
Heating Central
Cooling Central Air
Flooring Carpet, Tile, Vinyl
Fireplaces Type Family Room, Free Standing, Wood Burning
Inclusions Solar Panels
Equipment Satellite Dish
Fireplace Yes
Appliance Convection Oven, Gas Range, Range Hood, Dryer, Washer
Laundry Electric Dryer Hookup, Gas Dryer Hookup, Inside, Laundry Room
Exterior
Parking Features Garage
Garage Spaces 2.0
Garage Description 2.0
Fence Block
Pool Community, Association
Community Features Biking, Dog Park, Fishing, Golf, Lake, Park, Pool
Amenities Available Clubhouse, Sport Court, Dog Park, Fitness Center, Fire Pit, Golf Course, Meeting Room, Meeting/Banquet/Party Room, Outdoor Cooking Area, Barbecue, Picnic Area, Playground, Pickleball, Pool, Recreation Room, RV Parking, Sauna, Spa/Hot Tub, Security, Tennis Court(s)
View Y/N Yes
View Courtyard, Neighborhood
Roof Type Tile
Accessibility Safe Emergency Egress from Home
Attached Garage Yes
Total Parking Spaces 2
Private Pool No
Building
Lot Description Back Yard, Front Yard, Lawn, Landscaped, Near Park, Sprinklers Timer, Sprinkler System, Yard
Dwelling Type House
Story 2
Entry Level Two
Sewer Septic Type Unknown
Water Public
Level or Stories Two
New Construction No
Schools
School District Victor Valley Union High
Others
HOA Name Silver Lakes Association
Senior Community No
Tax ID 0465493130000
Acceptable Financing Conventional
Green/Energy Cert Solar
Listing Terms Conventional
Special Listing Condition Standard







