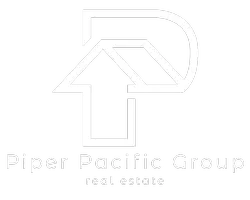2 Beds
2 Baths
999 SqFt
2 Beds
2 Baths
999 SqFt
Key Details
Property Type Single Family Home
Sub Type Single Family Residence
Listing Status Pending
Purchase Type For Sale
Square Footage 999 sqft
Price per Sqft $350
MLS Listing ID SN24238587
Bedrooms 2
Full Baths 2
Construction Status Turnkey
HOA Y/N No
Year Built 1987
Lot Size 4,356 Sqft
Property Description
Location
State CA
County Butte
Rooms
Main Level Bedrooms 2
Interior
Interior Features Ceiling Fan(s), Separate/Formal Dining Room, High Ceilings, Tile Counters, Unfurnished, Main Level Primary
Heating Central
Cooling Central Air
Flooring Vinyl
Fireplaces Type Living Room, Wood Burning
Inclusions Refrigerator
Fireplace Yes
Appliance Dishwasher, Gas Range, Ice Maker, Refrigerator, Water Heater
Laundry Laundry Closet
Exterior
Parking Features Driveway, Garage
Garage Spaces 2.0
Garage Description 2.0
Pool None
Community Features Biking, Fishing, Golf, Hiking, Lake, Park, Storm Drain(s), Sidewalks
Utilities Available Cable Available, Electricity Connected, Natural Gas Connected, Phone Available, Sewer Connected, Water Connected
View Y/N Yes
View Neighborhood
Roof Type Composition
Accessibility None
Porch None
Attached Garage Yes
Total Parking Spaces 4
Private Pool No
Building
Lot Description Level, Rectangular Lot
Dwelling Type House
Story 1
Entry Level One
Foundation Slab
Sewer Public Sewer
Water Public
Level or Stories One
New Construction No
Construction Status Turnkey
Schools
School District Chico Unified
Others
Senior Community No
Tax ID 015170047000
Acceptable Financing Cash, Conventional, FHA, VA Loan
Listing Terms Cash, Conventional, FHA, VA Loan
Special Listing Condition Standard







