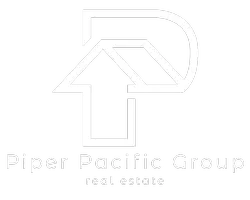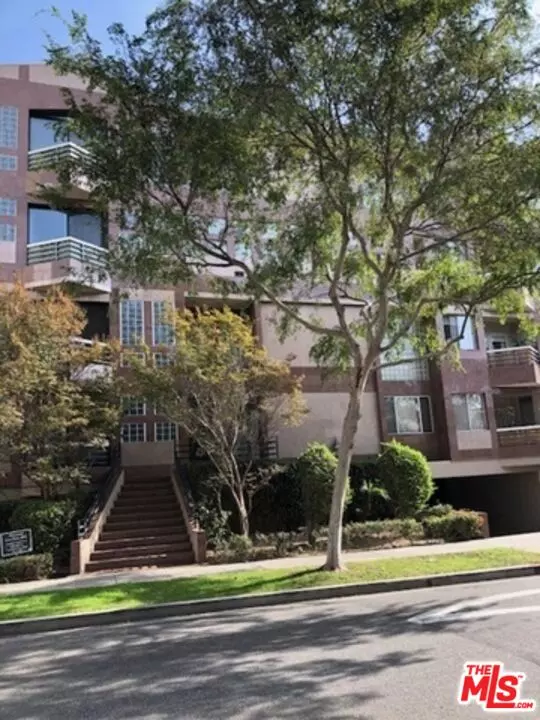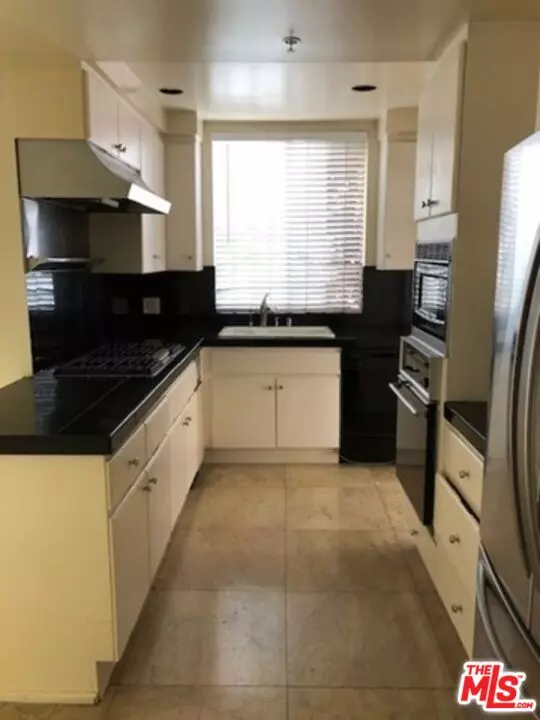3 Beds
3 Baths
1,848 SqFt
3 Beds
3 Baths
1,848 SqFt
Key Details
Property Type Condo
Sub Type Condo
Listing Status Active
Purchase Type For Rent
Square Footage 1,848 sqft
MLS Listing ID 24-467863
Style Contemporary
Bedrooms 3
Full Baths 3
Year Built 1989
Lot Size 0.266 Acres
Acres 0.2659
Property Description
Location
State CA
County Los Angeles
Area Beverly Hills
Building/Complex Name Ann Hwang
Zoning BHR4YY
Rooms
Dining Room 1
Interior
Heating Central
Cooling Air Conditioning, Central
Flooring Engineered Hardwood
Fireplaces Type Living Room
Equipment Alarm System, Cable, Dishwasher, Dryer, Garbage Disposal, Hood Fan, Intercom, Microwave, Network Wire, Range/Oven, Refrigerator, Washer
Laundry In Unit
Exterior
Parking Features Assigned, Community Garage, Controlled Entrance, Covered Parking, Door Opener, Gated, Subterr Side by Side, Subterranean, Side By Side
Garage Spaces 3.0
Pool None
Amenities Available Assoc Maintains Landscape, Controlled Access, Elevator, Gated Parking, Guest Parking
View Y/N Yes
View City, City Lights, Hills, Walk Street, Trees/Woods, Tree Top
Building
Story 4
Architectural Style Contemporary
Level or Stories Two
Schools
School District Beverly Hills Unified School District
Others
Pets Allowed Call For Rules

The information provided is for consumers' personal, non-commercial use and may not be used for any purpose other than to identify prospective properties consumers may be interested in purchasing. All properties are subject to prior sale or withdrawal. All information provided is deemed reliable but is not guaranteed accurate, and should be independently verified.






