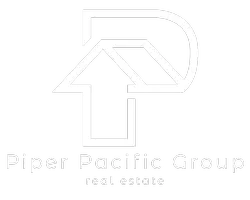4 Beds
2 Baths
1,835 SqFt
4 Beds
2 Baths
1,835 SqFt
Key Details
Property Type Single Family Home
Sub Type Single Family Residence
Listing Status Active
Purchase Type For Sale
Square Footage 1,835 sqft
Price per Sqft $258
MLS Listing ID SR24241859
Bedrooms 4
Full Baths 1
Half Baths 1
Condo Fees $54
Construction Status Updated/Remodeled
HOA Fees $54/mo
HOA Y/N Yes
Year Built 1930
Lot Size 0.270 Acres
Property Description
Location
State CA
County Kern
Area Ppin - Pinon Pines
Zoning E
Rooms
Main Level Bedrooms 2
Interior
Interior Features Beamed Ceilings, Ceiling Fan(s), Separate/Formal Dining Room, Partially Furnished, Quartz Counters, Wine Cellar
Heating Central, Natural Gas
Cooling None
Flooring Laminate, Tile
Fireplaces Type Pellet Stove
Fireplace Yes
Appliance Dishwasher, Free-Standing Range, Gas Range, Water Heater, Dryer, Washer
Laundry Common Area, Gas Dryer Hookup
Exterior
Parking Features Circular Driveway, Direct Access, Garage Faces Front, Garage
Garage Spaces 1.0
Garage Description 1.0
Fence Wood
Pool None
Community Features Biking, Hiking, Mountainous, Near National Forest
Amenities Available Call for Rules, Management, Water
View Y/N Yes
View Hills, Mountain(s)
Roof Type Composition,Shingle
Accessibility Safe Emergency Egress from Home
Porch Rear Porch, Front Porch, Porch
Attached Garage Yes
Total Parking Spaces 5
Private Pool No
Building
Lot Description Back Yard, Front Yard, Street Level
Dwelling Type House
Story 2
Entry Level Two
Foundation Block, Concrete Perimeter
Sewer Septic Tank
Water Public
Architectural Style Ranch
Level or Stories Two
New Construction No
Construction Status Updated/Remodeled
Schools
High Schools Frazier Mountain
School District El Tejon Unified
Others
HOA Name PMP
Senior Community No
Tax ID 25641406000
Security Features Smoke Detector(s)
Acceptable Financing Cash to New Loan, Conventional
Listing Terms Cash to New Loan, Conventional
Special Listing Condition Standard







