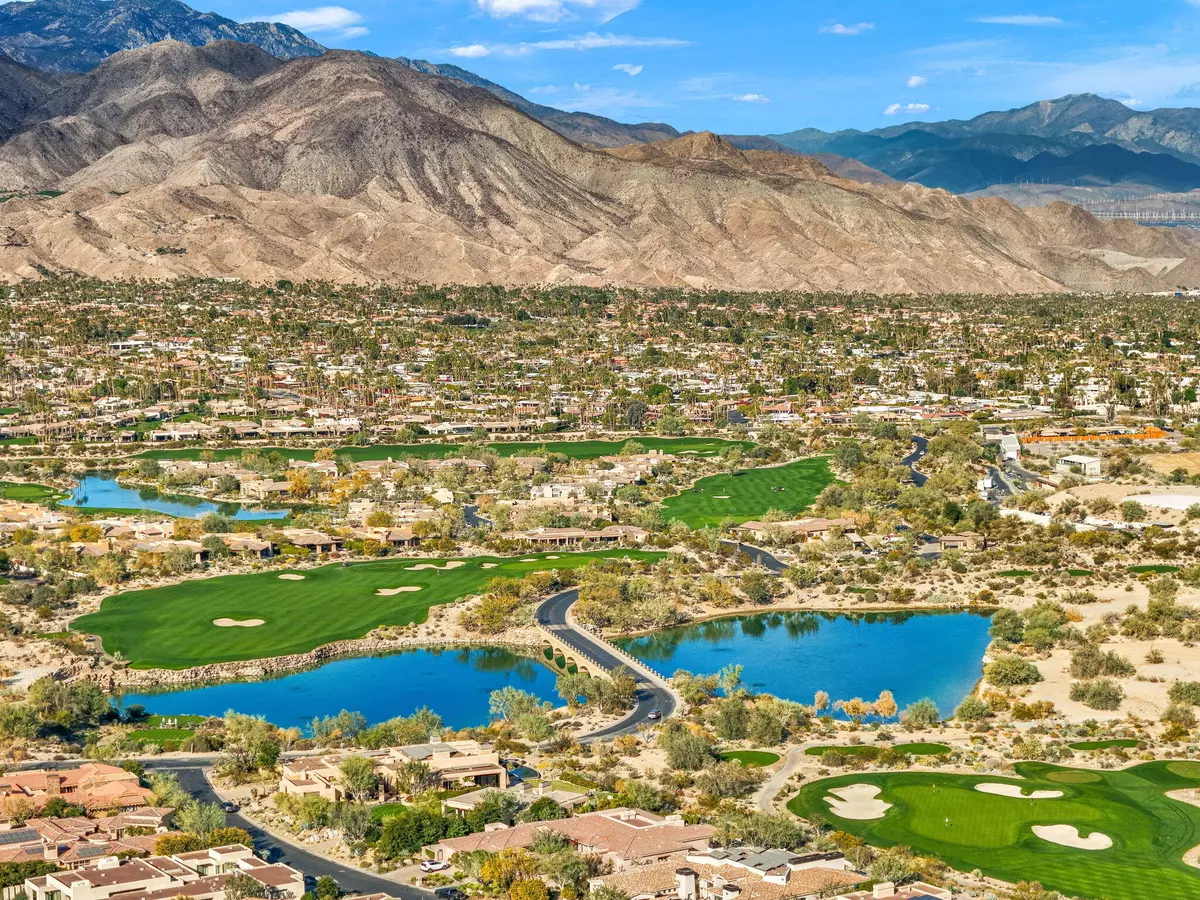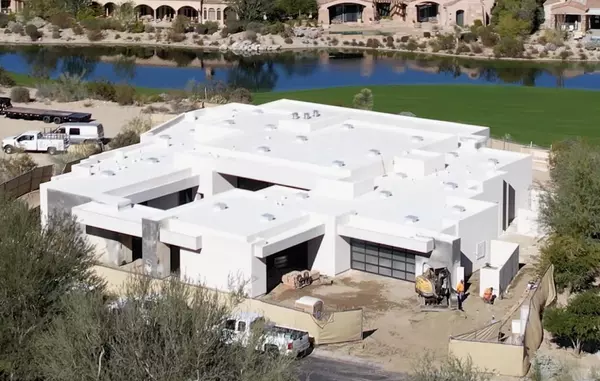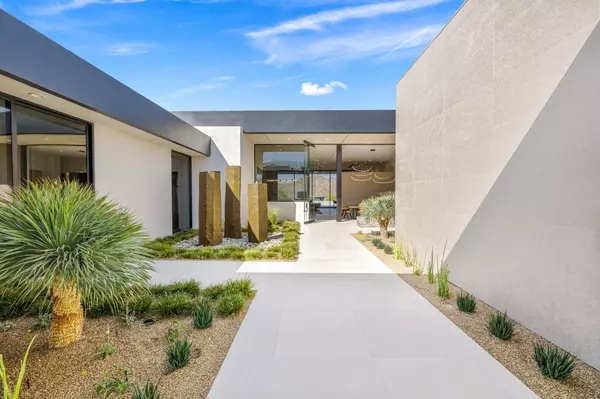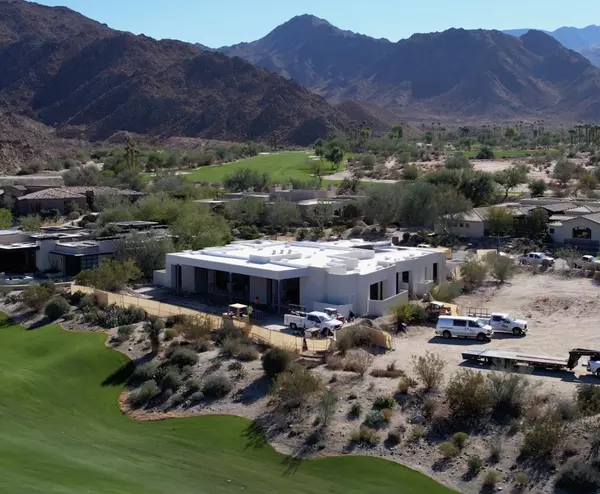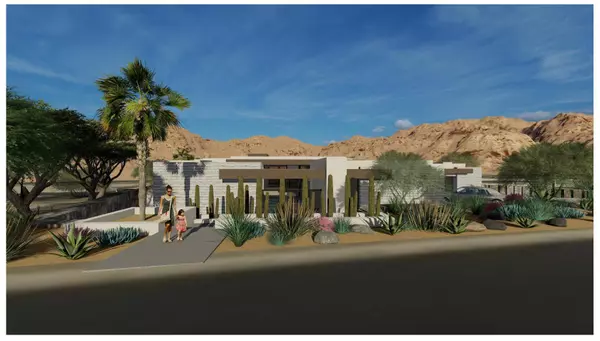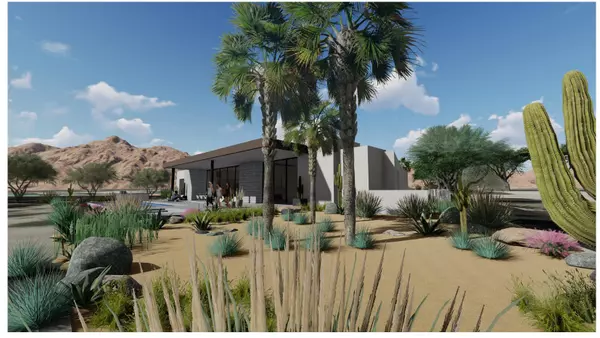5 Beds
6 Baths
5,876 SqFt
5 Beds
6 Baths
5,876 SqFt
Key Details
Property Type Single Family Home
Sub Type Single Family Residence
Listing Status Active
Purchase Type For Sale
Square Footage 5,876 sqft
Price per Sqft $1,446
Subdivision The Reserve (325)
MLS Listing ID 219120946DA
Bedrooms 5
Full Baths 5
Half Baths 1
Construction Status New Construction
HOA Fees $4,486/qua
Lot Size 0.560 Acres
Property Description
Location
State CA
County Riverside
Area Indian Wells
Building/Complex Name The Reserve Community Association
Interior
Heating Fireplace, Forced Air
Cooling Air Conditioning, Central, Multi/Zone
Flooring Tile
Fireplaces Number 4
Fireplaces Type Gas, OtherExterior, Great Room, Other
Inclusions Furnishings per inventory and upon completion of install by designer (ETA Feb/March 2025).
Exterior
Parking Features Attached, Direct Entrance, Driveway, Garage Is Attached
Garage Spaces 8.0
Pool Private
Amenities Available Other
View Y/N Yes
View Golf Course, Lake, Mountains, Panoramic
Building
Story 1
Sewer In Connected and Paid
Level or Stories One
Construction Status New Construction
Others
Special Listing Condition Standard

The information provided is for consumers' personal, non-commercial use and may not be used for any purpose other than to identify prospective properties consumers may be interested in purchasing. All properties are subject to prior sale or withdrawal. All information provided is deemed reliable but is not guaranteed accurate, and should be independently verified.

