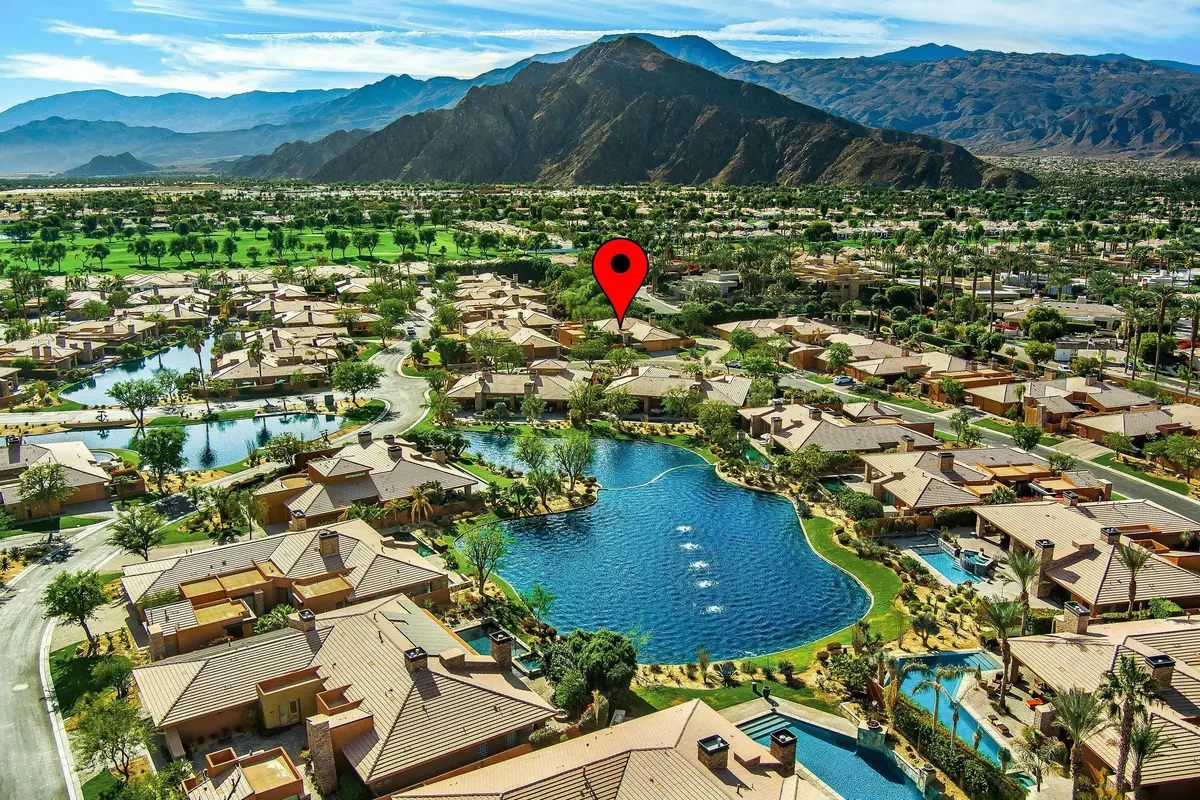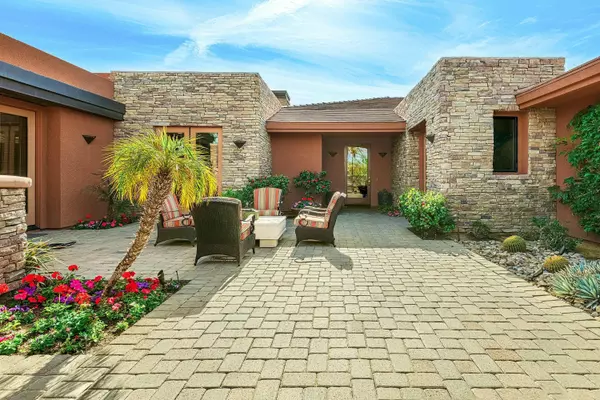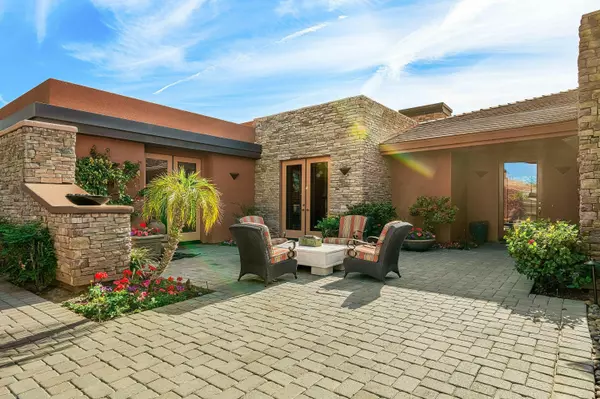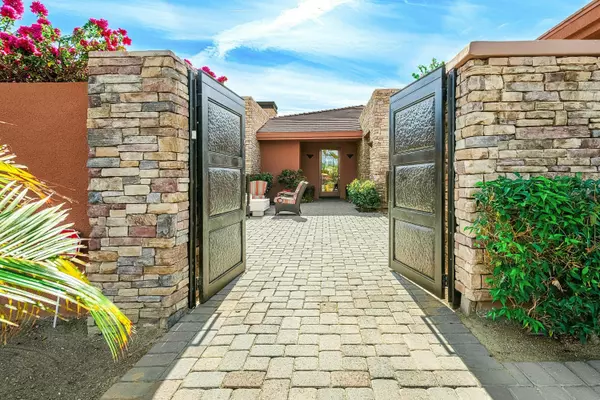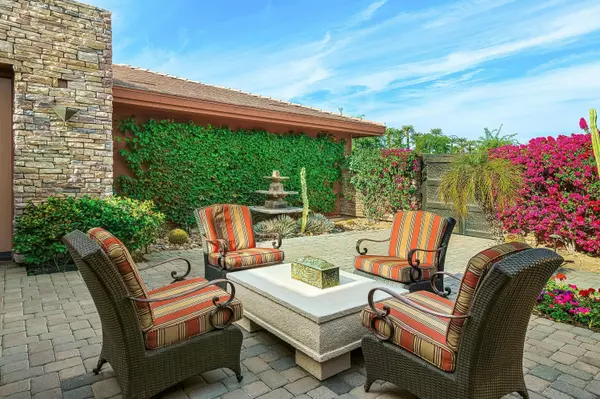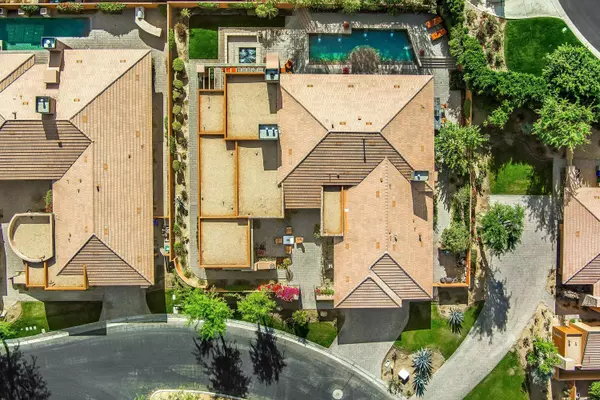5 Beds
6 Baths
4,296 SqFt
5 Beds
6 Baths
4,296 SqFt
Key Details
Property Type Single Family Home
Sub Type Single Family Residence
Listing Status Active
Purchase Type For Sale
Square Footage 4,296 sqft
Price per Sqft $417
Subdivision Palmilla
MLS Listing ID 219121083DA
Style Contemporary
Bedrooms 5
Full Baths 1
Half Baths 1
Three Quarter Bath 4
HOA Fees $840/mo
Year Built 2004
Lot Size 0.350 Acres
Property Description
Location
State CA
County Riverside
Area La Quinta South Of Hwy 111
Rooms
Kitchen Gourmet Kitchen, Granite Counters, Island, Pantry
Interior
Interior Features Coffered Ceiling(s), High Ceilings (9 Feet+), Open Floor Plan, Storage Space, Wet Bar
Heating Central, Forced Air, Natural Gas, Zoned
Cooling Air Conditioning, Ceiling Fan, Central, Dual, Electric, Multi/Zone
Flooring Carpet, Stone Tile, Travertine, Wood
Fireplaces Number 4
Fireplaces Type Gas, Gas Starter, Raised HearthFamily Room, Great Room, Patio
Inclusions Partially furnished as per written inventory list
Equipment Ceiling Fan, Dishwasher, Dryer, Garbage Disposal, Hood Fan, Ice Maker, Microwave, Refrigerator, Trash Compactor, Washer, Water Line to Refrigerator
Laundry Room
Exterior
Parking Features Attached, Direct Entrance, Door Opener, Driveway, Garage Is Attached
Garage Spaces 6.0
Fence Stucco Wall
Pool Heated, In Ground, Private, Waterfall
Amenities Available Assoc Maintains Landscape, Controlled Access, Lake or Pond
View Y/N Yes
View Pool
Roof Type Flat, Tile
Building
Lot Description Back Yard, Fenced, Landscaped, Lot-Level/Flat, Utilities Underground, Yard
Story 1
Foundation Slab
Sewer Assessments
Water Water District
Architectural Style Contemporary
Level or Stories Ground Level
Structure Type Stone Veneer, Stucco
Schools
School District Desert Sands Unified
Others
Special Listing Condition Standard

The information provided is for consumers' personal, non-commercial use and may not be used for any purpose other than to identify prospective properties consumers may be interested in purchasing. All properties are subject to prior sale or withdrawal. All information provided is deemed reliable but is not guaranteed accurate, and should be independently verified.

