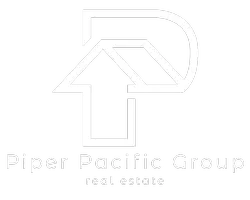1 Bed
1 Bath
964 SqFt
1 Bed
1 Bath
964 SqFt
Key Details
Property Type Condo
Sub Type Condominium
Listing Status Pending
Purchase Type For Sale
Square Footage 964 sqft
Price per Sqft $793
MLS Listing ID OC24243965
Bedrooms 1
Full Baths 1
Condo Fees $840
HOA Fees $840/mo
HOA Y/N Yes
Year Built 1962
Lot Size 0.298 Acres
Property Description
Location
State CA
County Los Angeles
Area C01 - Beverly Hills
Zoning BHR475
Rooms
Main Level Bedrooms 1
Interior
Interior Features Balcony, Eat-in Kitchen, Bedroom on Main Level
Heating Central
Cooling Central Air
Fireplaces Type Living Room
Fireplace Yes
Appliance Dishwasher, Electric Water Heater, Disposal, Gas Oven, Ice Maker, Microwave, Refrigerator, Dryer, Washer
Laundry Inside
Exterior
Parking Features Assigned, Covered, Garage, Gated
Garage Spaces 1.0
Garage Description 1.0
Pool None
Community Features Street Lights, Sidewalks, Gated
Amenities Available Other
View Y/N Yes
View City Lights
Accessibility Parking
Attached Garage Yes
Total Parking Spaces 1
Private Pool No
Building
Dwelling Type Multi Family
Story 3
Entry Level Three Or More
Sewer Public Sewer
Water Public
Architectural Style Mid-Century Modern
Level or Stories Three Or More
New Construction No
Schools
Elementary Schools Horace Mann
Middle Schools Beverly Vista
High Schools Beverly Hills
School District Beverly Hills Unified
Others
HOA Name ASK
Senior Community No
Tax ID 4334022179
Security Features Gated Community,24 Hour Security,Key Card Entry
Acceptable Financing Cash, Cash to Existing Loan, Cash to New Loan, Conventional, Submit
Listing Terms Cash, Cash to Existing Loan, Cash to New Loan, Conventional, Submit
Special Listing Condition Standard







