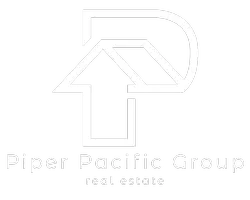2 Beds
2 Baths
1,565 SqFt
2 Beds
2 Baths
1,565 SqFt
Key Details
Property Type Single Family Home
Sub Type Single Family Residence
Listing Status Active
Purchase Type For Sale
Square Footage 1,565 sqft
Price per Sqft $242
MLS Listing ID SW24245362
Bedrooms 2
Full Baths 2
Condo Fees $132
HOA Fees $132/mo
HOA Y/N Yes
Year Built 2016
Lot Size 3,920 Sqft
Property Description
Step inside to discover a spacious, open floor plan with soaring high ceilings and upgraded flooring throughout. The chef's kitchen boasts beautiful quartz countertops, soft-close cabinets with pull-out drawers for easy access to your cookware, and top-of-the-line stainless steel appliances. It seamlessly flows into the inviting family room, featuring a cozy fireplace—ideal for entertaining or relaxing.
The generously sized primary bedroom offers two large closets, providing plenty of storage, while the en-suite bathroom is a true retreat with dual sinks, a luxurious soaking tub, a separate shower, and upgraded fixtures. The guest bathroom also features stylish, modern finishes.
Additional highlights include newer interior paint, upgraded lighting, and a large covered patio, perfect for outdoor entertaining or simply enjoying the serene surroundings.
This home is also equipped with energy-efficient upgrades, including PAID-OFF SOLAR, a newer tankless water heater, and an updated HVAC system. Enjoy peace of mind with clean drinking water from the under-sink filtration system. Plus, the refrigerator, washer, and dryer are all included!
Live the life you've always dreamed of in this fantastic community—where comfort, convenience, and beauty come together. Don't miss out on this incredible opportunity!
Schedule a tour today!
Location
State CA
County Riverside
Area Srcar - Southwest Riverside County
Rooms
Main Level Bedrooms 1
Interior
Interior Features High Ceilings, Entrance Foyer, Primary Suite
Heating Central
Cooling Central Air
Fireplaces Type Family Room
Fireplace Yes
Laundry Inside
Exterior
Parking Features Garage
Garage Spaces 2.0
Garage Description 2.0
Fence Stucco Wall, Wood
Pool None
Community Features Street Lights, Suburban, Gated
Amenities Available Security
View Y/N Yes
View Mountain(s)
Porch Covered
Attached Garage Yes
Total Parking Spaces 2
Private Pool No
Building
Lot Description Corner Lot, Street Level
Dwelling Type House
Story 1
Entry Level One
Sewer Public Sewer
Water Public
Level or Stories One
New Construction No
Schools
School District San Jacinto Unified
Others
HOA Name Maravilla Estates
Senior Community Yes
Tax ID 433451001
Security Features Gated Community,Smoke Detector(s)
Acceptable Financing Submit
Listing Terms Submit
Special Listing Condition Standard







