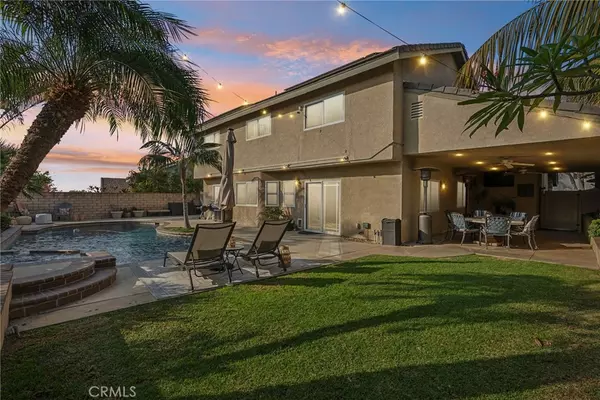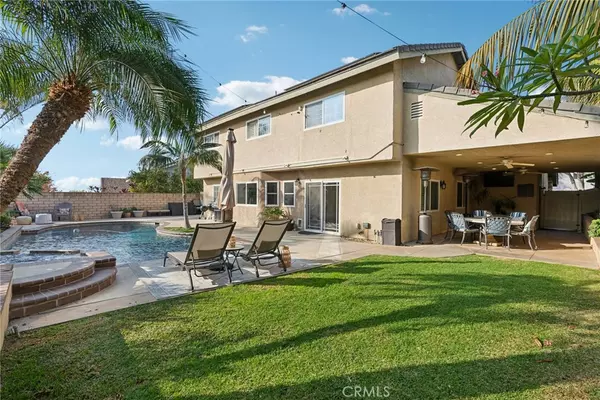4 Beds
3 Baths
2,174 SqFt
4 Beds
3 Baths
2,174 SqFt
Key Details
Property Type Single Family Home
Sub Type Single Family Residence
Listing Status Pending
Purchase Type For Sale
Square Footage 2,174 sqft
Price per Sqft $586
Subdivision North Hills (Norh)
MLS Listing ID OC24244678
Bedrooms 4
Full Baths 3
Condo Fees $48
HOA Fees $48/mo
HOA Y/N Yes
Year Built 1976
Lot Size 7,701 Sqft
Property Description
Step inside to discover an open floor plan designed for modern living. The downstairs includes a bedroom and bathroom, perfect for guests or a home office. Highlights of the home include recessed lighting, plantation shutters, and travertine flooring, seamlessly blending style and functionality.
The heart of the home is the spacious living room, boasting skylights, a vaulted ceiling, and a stunning stone fireplace, creating a warm and inviting ambiance. The upgraded kitchen is a chef's delight, featuring stainless steel appliances, ample cabinetry, a double oven, a 5-burner gas cooktop, and recessed lighting. Open to the family room, the kitchen offers breathtaking views of the backyard oasis.
Upstairs, the luxurious Master Suite is a true retreat, with a vaulted ceiling, dual-sink granite vanity, jacuzzi soaking tub, and a large walk-in shower with dual shower heads and a skylight. Two additional spacious bedrooms with ceiling fans and a full bath complete the second floor.
The 3-car garage is a dream, featuring built-in cabinets, an epoxy floor, and a pull-down ladder for access to an incredibly expansive storage area.
Step outside to your private tropical paradise, perfect for entertaining. The backyard boasts a sparkling pool and spa surrounded by lush landscaping, complemented by flood and recessed lighting and a covered patio with ceiling fans and a mounted TV – ideal for family BBQs or relaxing evenings under the stars.
Enjoy the benefits of a low HOA, which includes access to a Tennis Club and pool. Located in the award-winning Brea Olinda Unified School District and just minutes from the Brea Mall, Downtown Brea, and a variety of dining options, this home truly offers the best of North Hills living.
Don't miss your chance to own this spectacular property – it's a must-see!
Location
State CA
County Orange
Area 86 - Brea
Rooms
Main Level Bedrooms 1
Interior
Interior Features Ceiling Fan(s), Cathedral Ceiling(s), Granite Counters, High Ceilings, Open Floorplan, Recessed Lighting, Sunken Living Room, Bedroom on Main Level, Entrance Foyer, Primary Suite
Heating Central
Cooling Central Air
Flooring Carpet, Tile, Wood
Fireplaces Type Gas, Living Room
Fireplace Yes
Appliance Double Oven, Dishwasher, Gas Cooktop, Disposal, Gas Oven, Gas Range, Microwave
Laundry In Garage
Exterior
Parking Features Direct Access, Driveway, Garage
Garage Spaces 3.0
Garage Description 3.0
Pool In Ground, Private, Association
Community Features Curbs, Gutter(s), Street Lights, Suburban, Sidewalks
Amenities Available Pool, Tennis Court(s)
View Y/N Yes
View Hills, Neighborhood
Attached Garage Yes
Total Parking Spaces 3
Private Pool Yes
Building
Lot Description Back Yard, Front Yard, Landscaped
Dwelling Type House
Story 2
Entry Level Two
Sewer Public Sewer
Water Public
Level or Stories Two
New Construction No
Schools
Elementary Schools Mariposa
Middle Schools Brea
High Schools Brea Olinda
School District Brea-Olinda Unified
Others
HOA Name North Hills Tennis & Swim Club
Senior Community No
Tax ID 30416134
Acceptable Financing Cash, Conventional, 1031 Exchange, Submit
Listing Terms Cash, Conventional, 1031 Exchange, Submit
Special Listing Condition Standard







