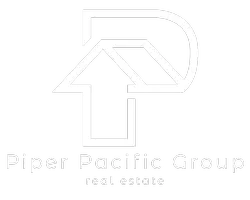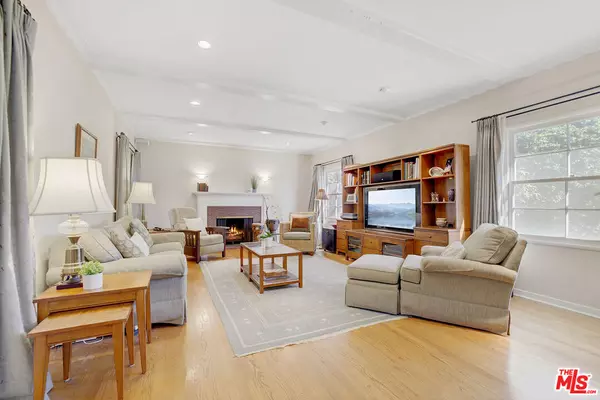3 Beds
2 Baths
1,695 SqFt
3 Beds
2 Baths
1,695 SqFt
Key Details
Property Type Single Family Home
Sub Type Single Family Residence
Listing Status Active
Purchase Type For Sale
Square Footage 1,695 sqft
Price per Sqft $1,103
MLS Listing ID 24-470213
Style Traditional
Bedrooms 3
Full Baths 2
HOA Y/N No
Year Built 1938
Lot Size 0.311 Acres
Acres 0.3109
Property Description
Location
State CA
County Los Angeles
Area Cheviot Hills - Rancho Park
Zoning LAR1
Rooms
Other Rooms None
Dining Room 1
Interior
Heating Central
Cooling Central
Flooring Tile, Wood
Fireplaces Type Wood Burning
Equipment Freezer, Garbage Disposal, Built-Ins, Refrigerator, Range/Oven, Washer, Dryer
Laundry Room
Exterior
Parking Features Garage - 2 Car
Garage Spaces 2.0
Pool None
View Y/N Yes
View City, City Lights, Tree Top
Building
Story 1
Architectural Style Traditional
Level or Stories Two
Others
Special Listing Condition Standard

The information provided is for consumers' personal, non-commercial use and may not be used for any purpose other than to identify prospective properties consumers may be interested in purchasing. All properties are subject to prior sale or withdrawal. All information provided is deemed reliable but is not guaranteed accurate, and should be independently verified.






