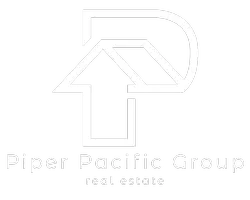4 Beds
5 Baths
3,702 SqFt
4 Beds
5 Baths
3,702 SqFt
Key Details
Property Type Single Family Home
Sub Type Single Family Residence
Listing Status Active
Purchase Type For Sale
Square Footage 3,702 sqft
Price per Sqft $195
MLS Listing ID WS24246768
Bedrooms 4
Full Baths 4
Half Baths 1
Condo Fees $39
HOA Fees $39/mo
HOA Y/N Yes
Year Built 2006
Lot Size 9,583 Sqft
Property Description
On the main level, you'll find hardwood floors and carpeted bedrooms. This level features three spacious bedrooms—one with a large walk-in closet, another with a built-in closet, and the oversized master suite. The master includes a private nursery nook—perfect for new parents—a luxurious bathroom with his-and-her vanities, a jacuzzi tub, and a large walk-in closet. A full bathroom with dual sinks, a half-bathroom with wood floors and sensor lighting, and a dedicated home office with built-in shelving add to the functionality of this floor.
The chef's kitchen boasts abundant counter space, ample cabinets, and a layout that flows seamlessly into the family room. This space features built-in speakers and views of the beautifully landscaped backyard, perfect for entertaining. The bright formal living and dining rooms are ideal for hosting gatherings, while the laundry room offers extra storage with built-in cabinetry and countertops.
Upstairs, you'll find a versatile loft—perfect for a theater, game room, or entertainment space. The loft features a built-in step stage and a convenient half-bathroom. A spacious upstairs bedroom with a sitting area, walk-in closet, and private full bathroom doubles as a second master suite, offering endless possibilities for your family's needs.
This home is equipped with solar panels, a newer water heater, and well-maintained A/C, ensuring year-round efficiency and comfort. Outside, the beautifully landscaped backyard offers plenty of space for outdoor fun or the potential to add a pool.
Located in a quiet neighborhood with excellent curb appeal, this home is truly move-in ready. Schedule your showing today to experience the charm and functionality of this exceptional home firsthand!
Location
State CA
County Riverside
Area 259 - Moreno Valley
Rooms
Main Level Bedrooms 3
Interior
Interior Features Built-in Features, Ceiling Fan(s), Crown Molding, Separate/Formal Dining Room, Open Floorplan, Stone Counters, Loft, Main Level Primary, Primary Suite
Heating Central, Fireplace(s), Solar
Cooling Central Air, ENERGY STAR Qualified Equipment
Flooring Wood
Fireplaces Type Living Room
Fireplace Yes
Appliance Built-In Range, Convection Oven, Dishwasher, Electric Range, Gas Cooktop, Disposal, Gas Oven, Gas Range, Gas Water Heater, High Efficiency Water Heater, Microwave, Range Hood
Laundry Electric Dryer Hookup, Gas Dryer Hookup
Exterior
Garage Spaces 3.0
Garage Description 3.0
Pool None
Community Features Biking, Curbs
Utilities Available Cable Available, Cable Connected, Electricity Available, Electricity Connected, Natural Gas Available, Natural Gas Connected, Sewer Available, Sewer Connected
Amenities Available Call for Rules
View Y/N No
View None
Attached Garage Yes
Total Parking Spaces 3
Private Pool No
Building
Lot Description 0-1 Unit/Acre
Dwelling Type House
Story 1
Entry Level Two
Sewer Public Sewer
Level or Stories Two
New Construction No
Schools
School District Moreno Valley Unified
Others
HOA Name Savannah at Moreno Valley Homeowners Association
Senior Community No
Tax ID 487341010
Acceptable Financing Cash, Cash to New Loan, Conventional, FHA, VA Loan
Green/Energy Cert Solar
Listing Terms Cash, Cash to New Loan, Conventional, FHA, VA Loan
Special Listing Condition Standard







