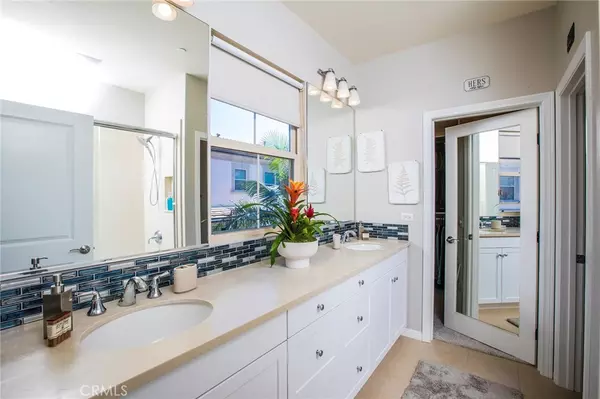2 Beds
3 Baths
1,515 SqFt
2 Beds
3 Baths
1,515 SqFt
Key Details
Property Type Condo
Sub Type Condominium
Listing Status Active
Purchase Type For Sale
Square Footage 1,515 sqft
Price per Sqft $924
MLS Listing ID OC24249479
Bedrooms 2
Full Baths 2
Half Baths 1
Condo Fees $225
Construction Status Turnkey
HOA Fees $225/mo
HOA Y/N Yes
Year Built 2011
Property Description
Location
State CA
County Orange
Area Stg - Stonegate
Interior
Interior Features Breakfast Bar, Built-in Features, Crown Molding, Separate/Formal Dining Room, Eat-in Kitchen, High Ceilings, Open Floorplan, Paneling/Wainscoting, Stone Counters, Recessed Lighting, Smart Home, Wired for Data, Wired for Sound, All Bedrooms Up, Instant Hot Water, Loft, Multiple Primary Suites, Walk-In Closet(s), Workshop
Heating ENERGY STAR Qualified Equipment
Cooling Central Air, ENERGY STAR Qualified Equipment
Flooring Carpet, Laminate
Fireplaces Type None
Fireplace No
Appliance Built-In Range, Barbecue, Convection Oven, Dishwasher, ENERGY STAR Qualified Appliances, ENERGY STAR Qualified Water Heater, Freezer, Gas Cooktop, Disposal, Gas Oven, Gas Range, High Efficiency Water Heater, Microwave, Refrigerator, Range Hood, Water Softener, Water To Refrigerator, Water Heater, Water Purifier, Dryer, Washer
Exterior
Parking Features Direct Access, Garage Faces Front, Garage, Garage Door Opener
Garage Spaces 2.0
Garage Description 2.0
Fence Block, Excellent Condition, New Condition, Privacy
Pool Association
Community Features Biking, Curbs, Park, Storm Drain(s), Street Lights, Suburban, Sidewalks
Utilities Available Natural Gas Connected, Sewer Connected, Water Connected
Amenities Available Sport Court, Dog Park, Barbecue, Playground, Pool, Spa/Hot Tub
View Y/N Yes
View Courtyard
Accessibility Parking, Accessible Doors, Accessible Hallway(s)
Attached Garage Yes
Total Parking Spaces 2
Private Pool No
Building
Lot Description 0-1 Unit/Acre, Back Yard, Sprinkler System
Dwelling Type Multi Family
Story 2
Entry Level Two
Sewer Public Sewer
Water Public
Level or Stories Two
New Construction No
Construction Status Turnkey
Schools
Elementary Schools Stonegate
Middle Schools Siera Vista
High Schools Portola
School District Irvine Unified
Others
HOA Name Los Altos
Senior Community No
Tax ID 93241444
Security Features Carbon Monoxide Detector(s),Smoke Detector(s)
Acceptable Financing Cash, Cash to New Loan, Conventional, Contract, FHA, Submit, VA Loan
Listing Terms Cash, Cash to New Loan, Conventional, Contract, FHA, Submit, VA Loan
Special Listing Condition Standard







