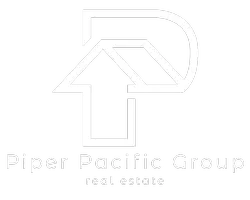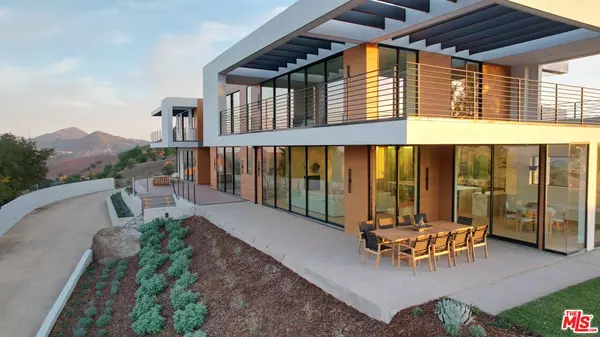7 Beds
11 Baths
12,508 SqFt
7 Beds
11 Baths
12,508 SqFt
Key Details
Property Type Single Family Home
Sub Type Single Family Residence
Listing Status Active
Purchase Type For Sale
Square Footage 12,508 sqft
Price per Sqft $1,090
MLS Listing ID 24-454989
Style Architectural
Bedrooms 7
Full Baths 9
Half Baths 2
Construction Status New Construction
HOA Y/N No
Year Built 2024
Lot Size 5.685 Acres
Acres 5.6852
Property Description
Location
State CA
County Los Angeles
Area Malibu
Zoning LCA101
Rooms
Other Rooms Barn(s), Barn/Stable, GuestHouse
Dining Room 1
Kitchen Stone Counters, Remodeled, Counter Top, Gourmet Kitchen, Island
Interior
Interior Features 2 Staircases, Basement, Built-Ins, Home Automation System, Hot Tub, Intercom, Laundry - Closet Stacked, Open Floor Plan, Paneled Walls, Bidet, 220V Throughout
Heating Central, Combination
Cooling Multi/Zone, Central, Air Conditioning
Flooring Cement, Ceramic Tile, Engineered Hardwood, Porcelain, Tile
Fireplaces Number 2
Fireplaces Type See Through, Gas, Family Room, Master Bedroom, Living Room, Master Retreat
Equipment Alarm System, Barbeque, Built-Ins, Dishwasher, Dryer, Freezer, Garbage Disposal, Ice Maker, Hood Fan, Gas Or Electric Dryer Hookup, Gas Dryer Hookup, Microwave, Network Wire, Propane Dryer Hookup, Range/Oven, Refrigerator, Satellite, Solar Panels, Stackable W/D Hookup, Vented Exhaust Fan, Washer, Water Line to Refrigerator
Laundry Inside, Laundry Area, On Upper Level
Exterior
Parking Features Auto Driveway Gate, Garage - 4+ Car, Garage Is Attached, Private, Private Garage
Garage Spaces 14.0
Fence Livestock Fence, Stucco Wall
Pool Above Ground, Heated, Gunite, Heated with Propane
View Y/N Yes
View Canyon, Mountains, Ocean, Panoramic, Vineyard
Handicap Access 32 inch or more wide doors, 2+ Access Exits, 7 foot or more high garage door(s), Doors w/Lever Handles
Building
Lot Description Fenced, Horse Property, Horse Property Improved, Riding/Stables, Ranch, Gutters, Exterior Security Lights, Automatic Gate
Story 2
Sewer Septic Tank
Architectural Style Architectural
Level or Stories Two
Construction Status New Construction
Schools
School District Santa Monica-Malibu Unified School District
Others
Special Listing Condition Standard

The information provided is for consumers' personal, non-commercial use and may not be used for any purpose other than to identify prospective properties consumers may be interested in purchasing. All properties are subject to prior sale or withdrawal. All information provided is deemed reliable but is not guaranteed accurate, and should be independently verified.






