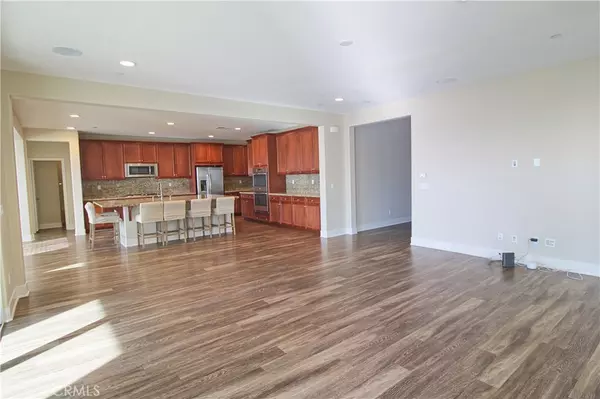5 Beds
3 Baths
3,753 SqFt
5 Beds
3 Baths
3,753 SqFt
Key Details
Property Type Single Family Home
Sub Type Single Family Residence
Listing Status Active
Purchase Type For Rent
Square Footage 3,753 sqft
Subdivision Sundance
MLS Listing ID IG24251379
Bedrooms 5
Full Baths 3
HOA Y/N Yes
Year Built 2016
Lot Size 9,147 Sqft
Property Description
Location
State CA
County Riverside
Area 263 - Banning/Beaumont/Cherry Valley
Rooms
Main Level Bedrooms 1
Interior
Interior Features Breakfast Bar, Separate/Formal Dining Room, High Ceilings, Open Floorplan, Pantry, Bedroom on Main Level, Loft, Primary Suite
Heating Central
Cooling Central Air
Flooring Laminate
Fireplaces Type None
Furnishings Unfurnished
Fireplace No
Laundry Laundry Room
Exterior
Garage Spaces 3.0
Garage Description 3.0
Pool Association, Community
Community Features Curbs, Gutter(s), Street Lights, Sidewalks, Pool
Utilities Available Electricity Connected, Natural Gas Connected
View Y/N Yes
View Mountain(s), Neighborhood
Roof Type Tile
Porch Covered, Glass Enclosed, Porch
Attached Garage Yes
Total Parking Spaces 3
Private Pool No
Building
Lot Description Back Yard, Front Yard
Dwelling Type House
Story 2
Entry Level Two
Foundation Slab
Sewer Public Sewer
Water Public
Level or Stories Two
New Construction No
Schools
School District Beaumont
Others
Pets Allowed Call
Senior Community No
Tax ID 408160042
Pets Allowed Call







