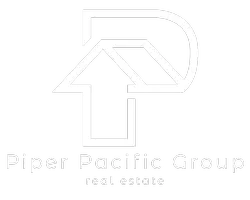2 Beds
2 Baths
1,227 SqFt
2 Beds
2 Baths
1,227 SqFt
Key Details
Property Type Condo
Sub Type Condominium
Listing Status Active
Purchase Type For Sale
Square Footage 1,227 sqft
Price per Sqft $569
MLS Listing ID 24-466913
Style Traditional
Bedrooms 2
Full Baths 1
Three Quarter Bath 1
HOA Fees $567/mo
HOA Y/N Yes
Year Built 1981
Lot Size 1.019 Acres
Acres 1.0188
Property Description
Location
State CA
County Los Angeles
Area Burbank
Building/Complex Name McCambridge Townhomes
Zoning BUR4*
Rooms
Dining Room 0
Interior
Heating Central
Cooling Central
Flooring Laminate, Tile
Fireplaces Number 1
Fireplaces Type Living Room
Equipment Built-Ins
Laundry In Unit
Exterior
Parking Features Subterr Side by Side, Controlled Entrance, Community Garage
Garage Spaces 2.0
Pool None
Amenities Available Exercise Room, Fitness Center, Gated Community, Gated Parking, Sauna, Spa
Waterfront Description None
View Y/N Yes
View Courtyard, Hills, Tree Top
Building
Story 3
Architectural Style Traditional
Level or Stories One
Others
Special Listing Condition Standard
Pets Allowed Assoc Pet Rules, Yes

The information provided is for consumers' personal, non-commercial use and may not be used for any purpose other than to identify prospective properties consumers may be interested in purchasing. All properties are subject to prior sale or withdrawal. All information provided is deemed reliable but is not guaranteed accurate, and should be independently verified.






