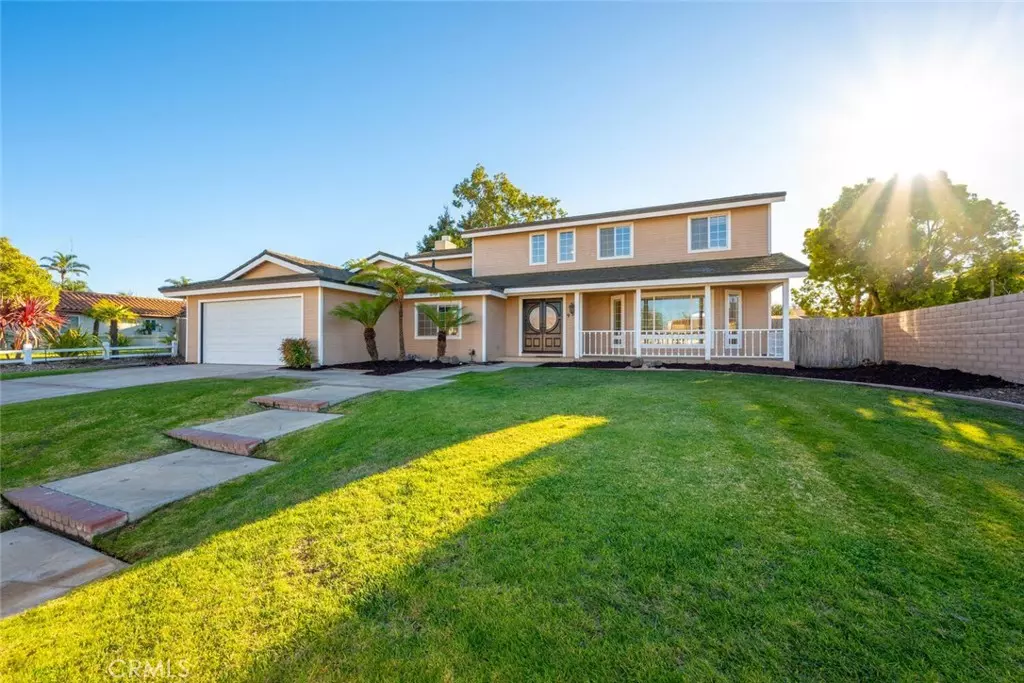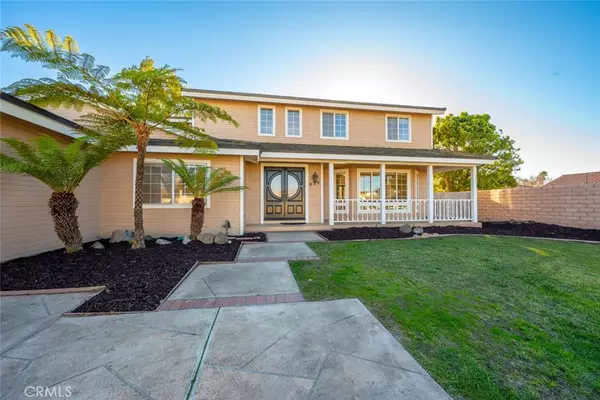4 Beds
3 Baths
2,884 SqFt
4 Beds
3 Baths
2,884 SqFt
Key Details
Property Type Single Family Home
Sub Type Single Family Residence
Listing Status Active
Purchase Type For Sale
Square Footage 2,884 sqft
Price per Sqft $353
MLS Listing ID PI24252406
Bedrooms 4
Full Baths 2
Half Baths 1
Construction Status Updated/Remodeled
HOA Y/N No
Year Built 1987
Lot Size 0.340 Acres
Property Description
The downstairs area boasts large, open living spaces perfect for entertaining or relaxing with family. You'll find both a living room and a family room, providing ample space for gatherings. Additionally, there's a versatile downstairs office space that can easily be converted into a fifth bedroom, offering flexibility to suit your needs.
Upstairs, you'll find all the bedrooms, each featuring vaulted ceilings that add a touch of grandeur. The master bath is a luxurious retreat with a large oval jacuzzi tub, a shower with a rain shower head, custom cabinets, and a floor heater for those chilly mornings.
Step outside to the backyard, where you'll find a large yard with a multi-level deck, pergola, and mature apple, lemon, and plum trees, all creating a serene and fruitful oasis. This home truly offers the best of both indoor and outdoor living.
Don't miss the opportunity to make 954 Burlington Ave your new home. Schedule a viewing today and experience the beauty and functionality this property has to offer!
Location
State CA
County Santa Barbara
Area Orwe - Sm/Orcutt West
Zoning 10-R-1
Interior
Interior Features Built-in Features, Breakfast Area, Ceiling Fan(s), Cathedral Ceiling(s), Open Floorplan, Quartz Counters, Recessed Lighting, All Bedrooms Up, Primary Suite
Heating Forced Air
Cooling None
Flooring Laminate, Wood
Fireplaces Type Family Room, Gas Starter, Wood Burning
Inclusions Water Softener in garage
Fireplace Yes
Appliance Built-In Range, Dishwasher, Gas Oven, Gas Range, Gas Water Heater
Laundry Gas Dryer Hookup, Laundry Room
Exterior
Parking Features Driveway, Garage
Garage Spaces 2.0
Garage Description 2.0
Fence Good Condition
Pool None
Community Features Curbs, Sidewalks
Utilities Available Electricity Connected, Natural Gas Connected, Sewer Connected, Water Connected
View Y/N No
View None
Accessibility None
Porch Deck, Front Porch
Attached Garage Yes
Total Parking Spaces 2
Private Pool No
Building
Lot Description Back Yard, Drip Irrigation/Bubblers, Front Yard, Level, Sprinkler System, Yard
Dwelling Type House
Story 2
Entry Level Two
Foundation Slab
Sewer Public Sewer
Water Public
Level or Stories Two
New Construction No
Construction Status Updated/Remodeled
Schools
School District Santa Maria Joint Union
Others
Senior Community No
Tax ID 105220018
Security Features Carbon Monoxide Detector(s),Smoke Detector(s)
Acceptable Financing Cash, Cash to New Loan, Conventional, FHA
Listing Terms Cash, Cash to New Loan, Conventional, FHA
Special Listing Condition Standard







