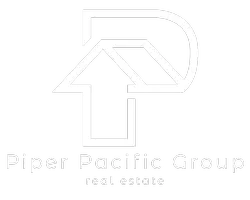4 Beds
3 Baths
2,350 SqFt
4 Beds
3 Baths
2,350 SqFt
Key Details
Property Type Single Family Home
Sub Type Single Family Residence
Listing Status Active
Purchase Type For Rent
Square Footage 2,350 sqft
Subdivision Pinnacle - Pacific Ridge (Prp)
MLS Listing ID LG24251428
Bedrooms 4
Full Baths 2
Half Baths 1
HOA Y/N Yes
Year Built 1990
Lot Size 3,998 Sqft
Property Description
Location
State CA
County Orange
Area Av - Aliso Viejo
Zoning R1
Rooms
Other Rooms Workshop
Main Level Bedrooms 1
Interior
Interior Features Breakfast Bar, Separate/Formal Dining Room, Granite Counters, High Ceilings, All Bedrooms Up, Loft, Walk-In Closet(s), Workshop
Heating Central
Cooling Central Air
Fireplaces Type Family Room, Gas
Furnishings Unfurnished
Fireplace Yes
Appliance 6 Burner Stove, Dishwasher, ENERGY STAR Qualified Water Heater, Disposal, Gas Oven, Gas Range, Ice Maker, Microwave, Refrigerator, Self Cleaning Oven, Water Heater, Dryer, Washer
Laundry Laundry Room
Exterior
Parking Features Concrete, Direct Access, Driveway, Electric Vehicle Charging Station(s), Garage
Garage Spaces 2.0
Garage Description 2.0
Fence Block, Vinyl, Wrought Iron
Pool None
Community Features Biking, Curbs, Dog Park, Foothills, Hiking, Park, Ravine, Street Lights, Suburban, Sidewalks
Utilities Available Natural Gas Connected
View Y/N Yes
View Park/Greenbelt, Panoramic
Roof Type Concrete
Accessibility None
Porch Concrete, Deck, Open, Patio
Attached Garage Yes
Total Parking Spaces 5
Private Pool No
Building
Lot Description Cul-De-Sac, Sprinklers In Rear, Sprinklers In Front, Level, Sprinkler System
Dwelling Type House
Story 2
Entry Level Two
Sewer Public Sewer
Architectural Style Mediterranean
Level or Stories Two
Additional Building Workshop
New Construction No
Schools
School District Abc Unified
Others
Pets Allowed Number Limit, Size Limit
Senior Community No
Tax ID 62349103
Special Listing Condition Standard
Pets Allowed Number Limit, Size Limit






