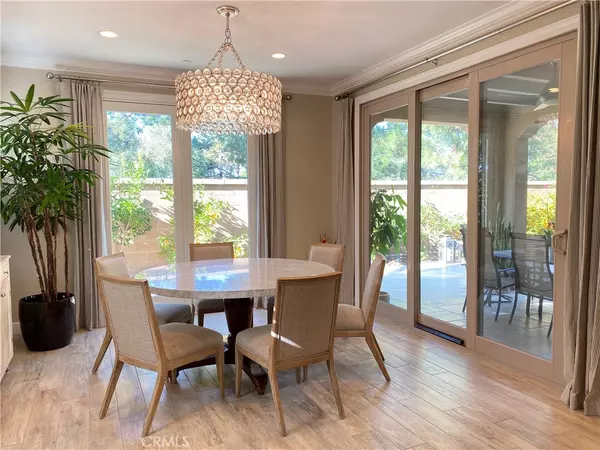4 Beds
5 Baths
3,261 SqFt
4 Beds
5 Baths
3,261 SqFt
Key Details
Property Type Single Family Home
Sub Type Single Family Residence
Listing Status Active
Purchase Type For Rent
Square Footage 3,261 sqft
MLS Listing ID OC24251157
Bedrooms 4
Full Baths 5
Condo Fees $152
HOA Fees $152/mo
HOA Y/N Yes
Year Built 2016
Lot Size 4,443 Sqft
Property Description
Location
State CA
County Orange
Area Stg - Stonegate
Interior
Interior Features Breakfast Bar, Separate/Formal Dining Room, Open Floorplan, Pantry, Storage, Primary Suite, Walk-In Pantry, Walk-In Closet(s)
Heating Central, Forced Air, Natural Gas, Solar, Zoned
Cooling Central Air, Electric, Zoned
Flooring Carpet, Stone
Fireplaces Type Gas, Living Room
Inclusions Refrigerator, Washer, Dryer
Furnishings Unfurnished
Fireplace Yes
Appliance 6 Burner Stove, Built-In Range, Double Oven, Dishwasher, Gas Cooktop, Disposal, Gas Oven, Microwave, Refrigerator, Range Hood, Self Cleaning Oven, Tankless Water Heater, Dryer, Washer
Laundry Laundry Room, Upper Level
Exterior
Exterior Feature Barbecue, Lighting
Parking Features Driveway, Garage Faces Front, Garage
Garage Spaces 2.0
Garage Description 2.0
Pool Community, Association
Community Features Biking, Curbs, Hiking, Park, Street Lights, Sidewalks, Pool
Utilities Available Cable Available, Electricity Available, Natural Gas Available, Water Available
Amenities Available Sport Court, Barbecue, Pool, Spa/Hot Tub, Tennis Court(s)
View Y/N Yes
View Park/Greenbelt, Pool
Roof Type Tile
Porch Rear Porch, Front Porch
Attached Garage Yes
Total Parking Spaces 2
Private Pool No
Building
Lot Description 6-10 Units/Acre, Front Yard, Landscaped
Dwelling Type House
Story 2
Entry Level Two
Foundation Slab
Sewer Public Sewer
Water Public
Level or Stories Two
New Construction No
Schools
School District Irvine Unified
Others
Pets Allowed Number Limit, Size Limit
HOA Name Stonegate Village Association
Senior Community No
Tax ID 55150202
Security Features Carbon Monoxide Detector(s),Smoke Detector(s)
Green/Energy Cert Solar
Special Listing Condition Standard
Pets Allowed Number Limit, Size Limit







