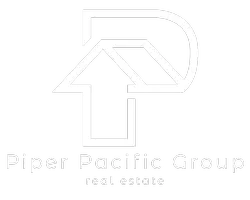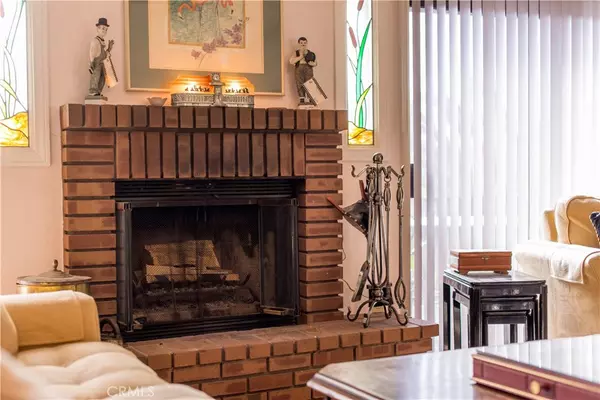3 Beds
2 Baths
2,294 SqFt
3 Beds
2 Baths
2,294 SqFt
Key Details
Property Type Single Family Home
Sub Type Single Family Residence
Listing Status Active
Purchase Type For Sale
Square Footage 2,294 sqft
Price per Sqft $305
MLS Listing ID IG24242326
Bedrooms 3
Full Baths 2
Condo Fees $335
Construction Status Turnkey
HOA Fees $335/mo
HOA Y/N Yes
Year Built 1985
Lot Size 8,276 Sqft
Lot Dimensions Appraiser
Property Description
The home has Black Walnut plank floors throughout the house. This open floor plan gives you room for large gatherings and gives you a very comfortable good feeling. Lots of space for large Appliances. Roomy cabinets high and low. The sliding door to the back patio will hold tables for 28 people and provide room for a catering excursion and the bar. The patio is covered to keep the sun and showers off the party. And a jacuzzi that seats four. And a second patio table. Back to the home are 3 Bedrooms with 2 Bathrooms beside the Master bed with a walk-in shower. It has his and hers sinks with large mirrors. The master has a sliding door to the front patio that runs the width of the house. The second bedroom was an addon that added 500- sq feet to the home and was built as a game room for a pool table and TV Room that also makes a second Master Bedroom with a 10-foot sliding Door to the Patio. Inside is a 12X15 foot room used for a TV, office, or library. The home is soundproof and has QuietCool fans installed in the attic, which help keep warm in the winter and cool in the summer. The house has 18 Solar Panels on the roof, which cuts the cost average from $500.00 to $650.00 from Southern Cal Edison, now down to $150.00 per month. This saves you Thousands per year, and the payment agreement can be transferred to the new owner.
Location
State CA
County Riverside
Area Srcar - Southwest Riverside County
Rooms
Other Rooms Guest House Attached, Stable(s)
Basement Finished, Utility
Main Level Bedrooms 3
Interior
Interior Features Breakfast Bar, Balcony, Block Walls, Ceiling Fan(s), Ceramic Counters, Crown Molding, Cathedral Ceiling(s), Central Vacuum, Eat-in Kitchen, High Ceilings, Living Room Deck Attached, Open Floorplan, Recessed Lighting, Storage, Track Lighting, Two Story Ceilings, All Bedrooms Up, Bedroom on Main Level, Main Level Primary
Heating Electric, Forced Air, Fireplace(s), High Efficiency, Heat Pump
Cooling Central Air, Electric, ENERGY STAR Qualified Equipment, High Efficiency, Heat Pump, Attic Fan
Flooring Carpet, Laminate, Vinyl
Fireplaces Type Family Room
Equipment Air Purifier
Fireplace Yes
Appliance Dishwasher, Electric Oven, Electric Range, Free-Standing Range, Disposal, Microwave, Self Cleaning Oven, Vented Exhaust Fan, Water To Refrigerator, Water Heater
Laundry Washer Hookup, Electric Dryer Hookup, In Garage
Exterior
Exterior Feature Barbecue, Rain Gutters
Parking Features Boat, Converted Garage, Concrete, Door-Multi, Driveway, Driveway Up Slope From Street, Garage Faces Front, Garage, Off Street, Private, RV Access/Parking, Workshop in Garage
Garage Spaces 2.0
Garage Description 2.0
Fence Block, Stucco Wall, Wrought Iron
Pool Community, Fenced, Filtered, Gunite, Heated, Lap, Permits, Association
Community Features Curbs, Dog Park, Foothills, Fishing, Golf, Hiking, Horse Trails, Stable(s), Lake, Rural, Water Sports, Gated, Park, Pool
Utilities Available Electricity Available, Electricity Connected, Phone Available, Phone Connected, Sewer Available, Sewer Connected, See Remarks, Water Available, Water Connected, Overhead Utilities
Amenities Available Bocce Court, Call for Rules, Sport Court, Dock, Dog Park, Electricity, Fitness Center, Golf Course, Hot Water, Meeting Room, Management, Meeting/Banquet/Party Room, Outdoor Cooking Area, Other Courts, Barbecue, Picnic Area, Playground, Pickleball, Pool, Pet Restrictions, Pets Allowed
Waterfront Description Across the Road from Lake/Ocean,Lake,Lake Privileges
View Y/N Yes
View Bluff, City Lights, Hills, Lake, Panoramic, Water
Roof Type Clay,Concrete
Accessibility Safe Emergency Egress from Home, Grab Bars, Low Pile Carpet, See Remarks, Accessible Doors
Porch Concrete, Covered, Front Porch, Patio
Attached Garage Yes
Total Parking Spaces 2
Private Pool No
Building
Lot Description Sloped Down, Front Yard, Garden, Near Park, Paved, Sloped Up, Walkstreet
Dwelling Type House
Faces West
Story 2
Entry Level Two
Foundation Block, Combination, Permanent, Slab
Sewer Public Sewer
Architectural Style Contemporary
Level or Stories Two
Additional Building Guest House Attached, Stable(s)
New Construction No
Construction Status Turnkey
Schools
Middle Schools Canyon Hills
High Schools Lake Elsinore
School District Lake Elsinore Unified
Others
HOA Name Canyon Lake Property Assoc
HOA Fee Include Pest Control,Sewer
Senior Community No
Tax ID 353162013
Security Features Gated with Guard,Gated Community,Smoke Detector(s)
Acceptable Financing Cash, Conventional, 1031 Exchange, FHA 203(b), FHA 203(k), FHA, Fannie Mae, Freddie Mac, Government Loan, VA Loan
Horse Feature Riding Trail
Green/Energy Cert Solar
Listing Terms Cash, Conventional, 1031 Exchange, FHA 203(b), FHA 203(k), FHA, Fannie Mae, Freddie Mac, Government Loan, VA Loan
Special Listing Condition Notice Of Default







