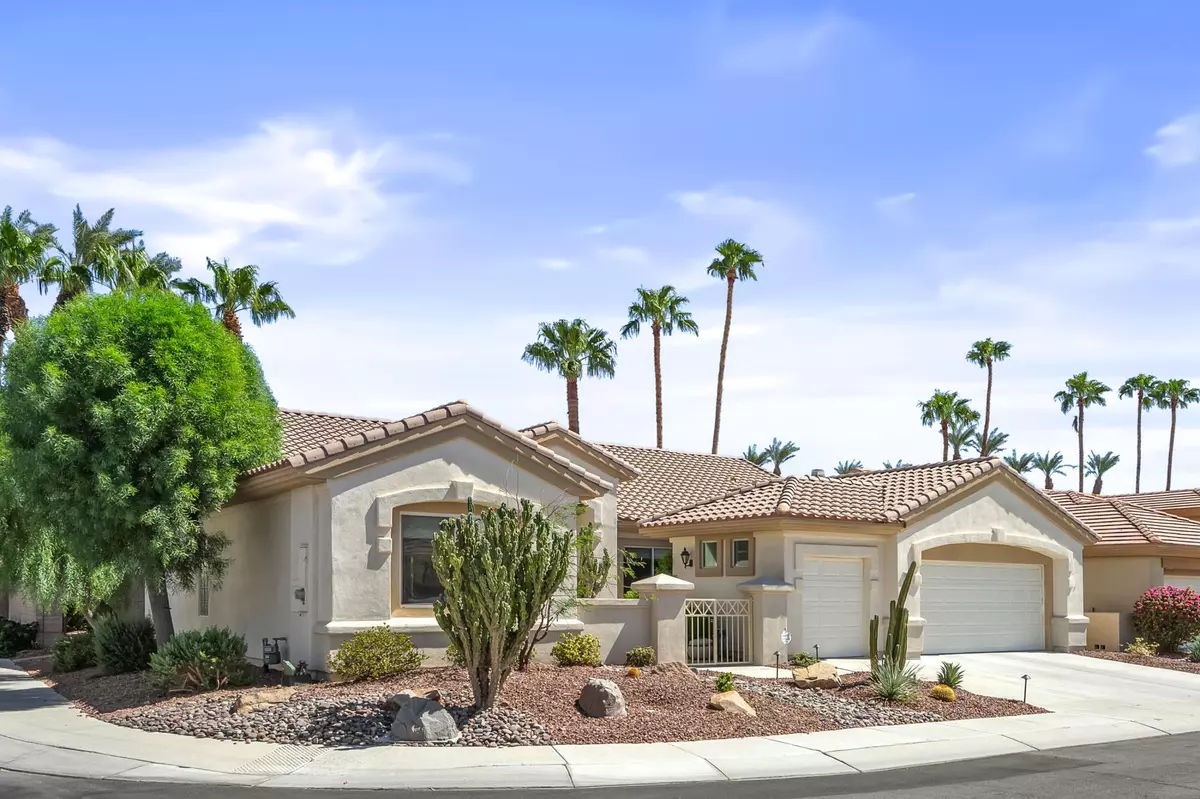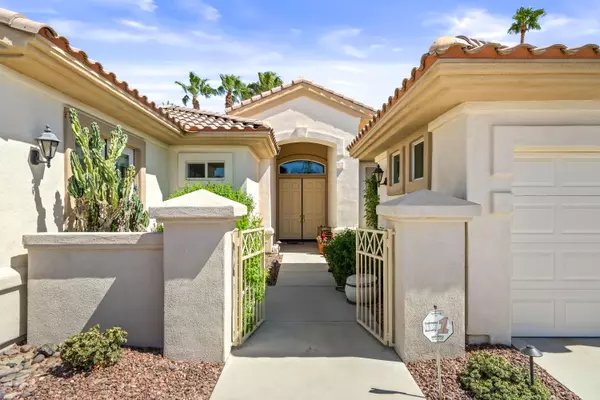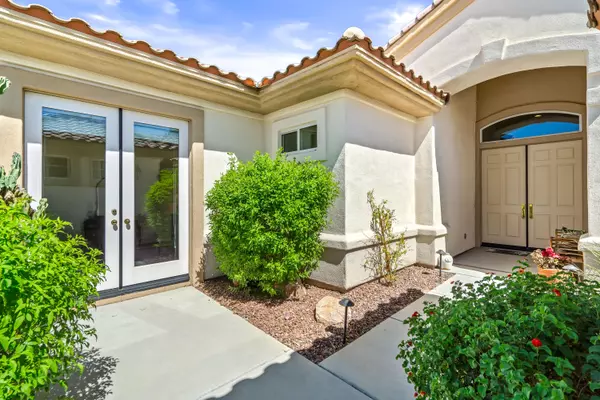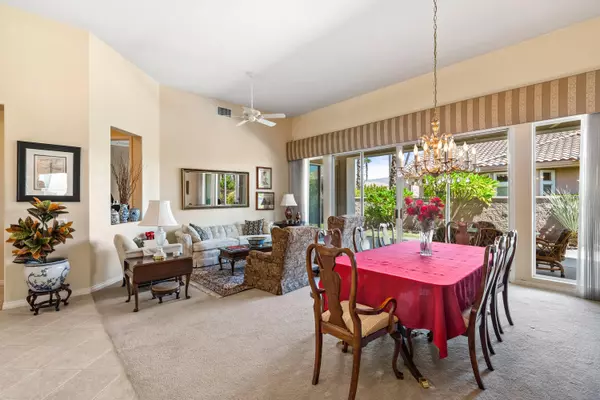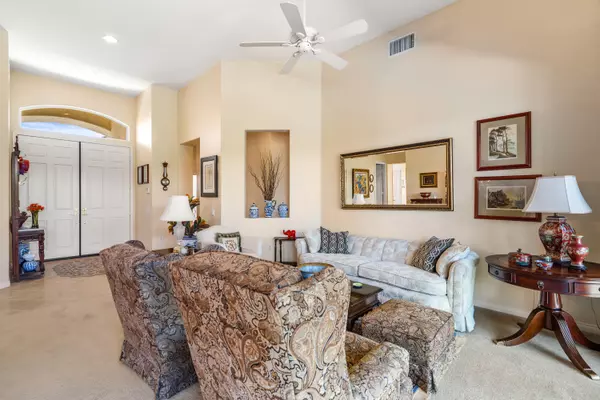3 Beds
3 Baths
2,515 SqFt
3 Beds
3 Baths
2,515 SqFt
Key Details
Property Type Single Family Home
Sub Type Single Family Residence
Listing Status Active
Purchase Type For Sale
Square Footage 2,515 sqft
Price per Sqft $258
Subdivision Sun City
MLS Listing ID 219121835PS
Bedrooms 3
Full Baths 1
Half Baths 1
Three Quarter Bath 1
HOA Fees $374/mo
Year Built 2004
Lot Size 7,405 Sqft
Property Description
Location
State CA
County Riverside
Area Sun City
Rooms
Kitchen Granite Counters, Pantry, Skylight(s)
Interior
Heating Central
Cooling Ceiling Fan, Central, Dual
Flooring Carpet, Ceramic Tile
Equipment Ceiling Fan, Dishwasher, Dryer, Refrigerator, Washer
Laundry Room
Exterior
Parking Features Attached, Garage Is Attached, Golf Cart, Side By Side
Garage Spaces 2.0
Community Features Golf Course within Development
Amenities Available Assoc Pet Rules, Banquet, Billiard Room, Card Room, Clubhouse, Controlled Access, Fitness Center, Golf, Golf - Par 3, Greenbelt/Park, Guest Parking, Lake or Pond, Meeting Room, Picnic Area, Rec Multipurpose Rm, Tennis Courts
View Y/N No
Building
Story 1
Sewer In Connected and Paid
Water Water District
Level or Stories One
Others
Special Listing Condition Standard
Pets Allowed Assoc Pet Rules

The information provided is for consumers' personal, non-commercial use and may not be used for any purpose other than to identify prospective properties consumers may be interested in purchasing. All properties are subject to prior sale or withdrawal. All information provided is deemed reliable but is not guaranteed accurate, and should be independently verified.

