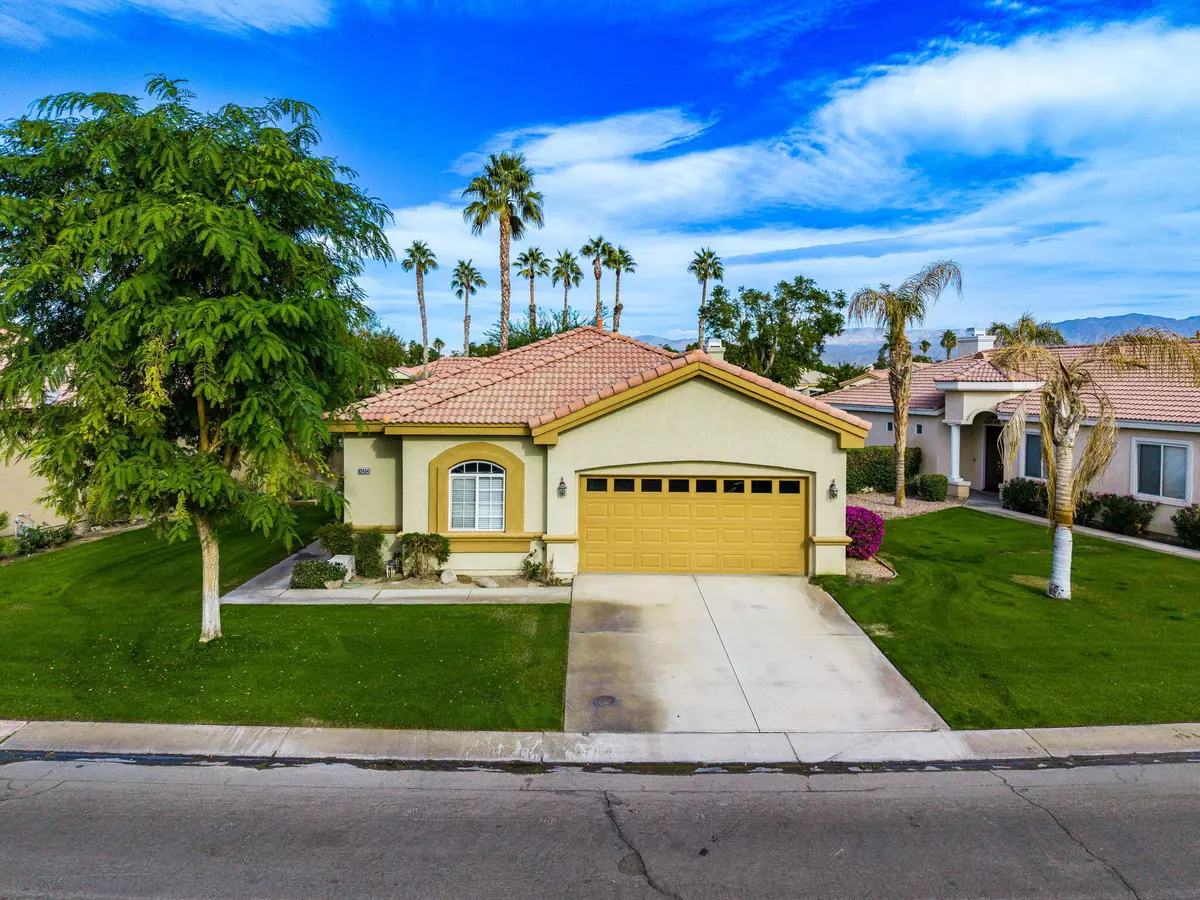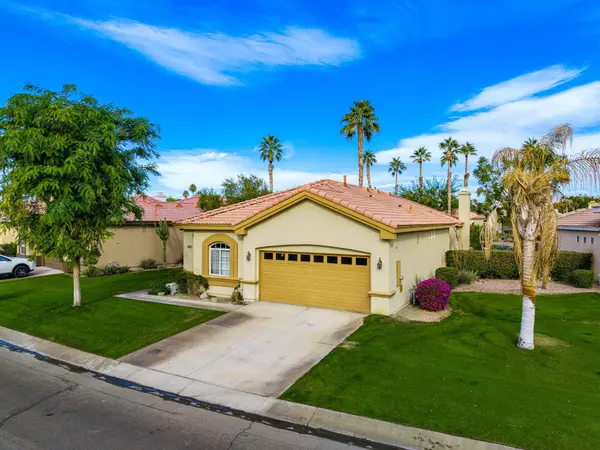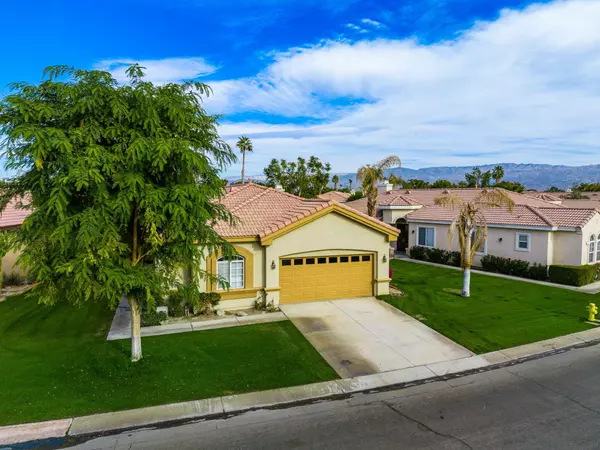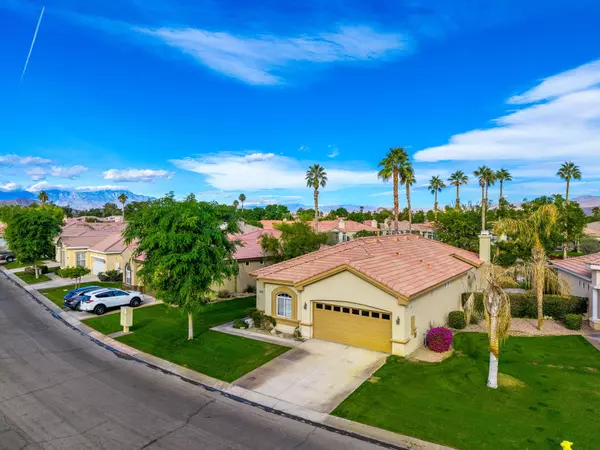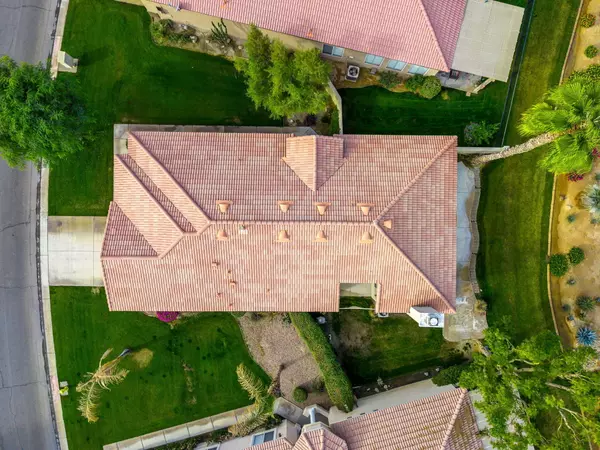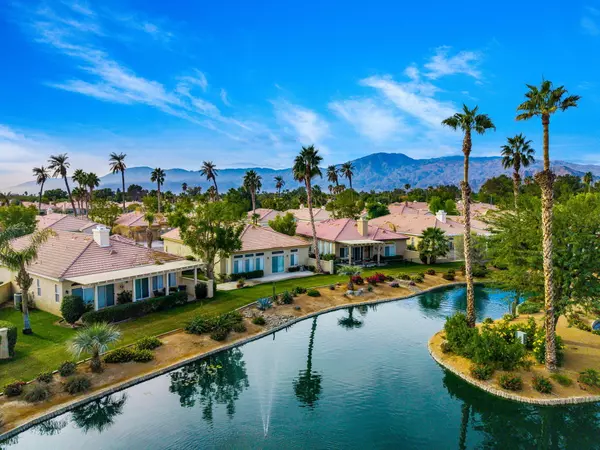2 Beds
2 Baths
1,833 SqFt
2 Beds
2 Baths
1,833 SqFt
Key Details
Property Type Single Family Home
Sub Type Single Family Residence
Listing Status Active Under Contract
Purchase Type For Sale
Square Footage 1,833 sqft
Price per Sqft $286
Subdivision Indian Palms
MLS Listing ID 219121984DA
Bedrooms 2
Full Baths 2
HOA Fees $265/mo
Year Built 2002
Lot Size 7,405 Sqft
Property Description
Location
State CA
County Riverside
Area Indio South Of East Valley
Rooms
Kitchen Granite Counters
Interior
Heating Forced Air, Natural Gas
Cooling Air Conditioning
Flooring Tile
Fireplaces Number 1
Fireplaces Type Gas, Gas LogLiving Room
Equipment Dishwasher, Dryer, Garbage Disposal, Hood Fan, Microwave, Refrigerator, Washer
Laundry Room
Exterior
Parking Features Attached, Driveway, Garage Is Attached, Golf Cart
Garage Spaces 6.0
Fence Stucco Wall
Community Features Golf Course within Development
Amenities Available Assoc Pet Rules, Golf, Lake or Pond
View Y/N Yes
View Green Belt, Pond
Roof Type Clay
Building
Lot Description Landscaped, Utilities Underground
Story 1
Foundation Slab
Level or Stories Ground Level
Structure Type Stucco
Others
Special Listing Condition Standard
Pets Allowed Assoc Pet Rules

The information provided is for consumers' personal, non-commercial use and may not be used for any purpose other than to identify prospective properties consumers may be interested in purchasing. All properties are subject to prior sale or withdrawal. All information provided is deemed reliable but is not guaranteed accurate, and should be independently verified.

