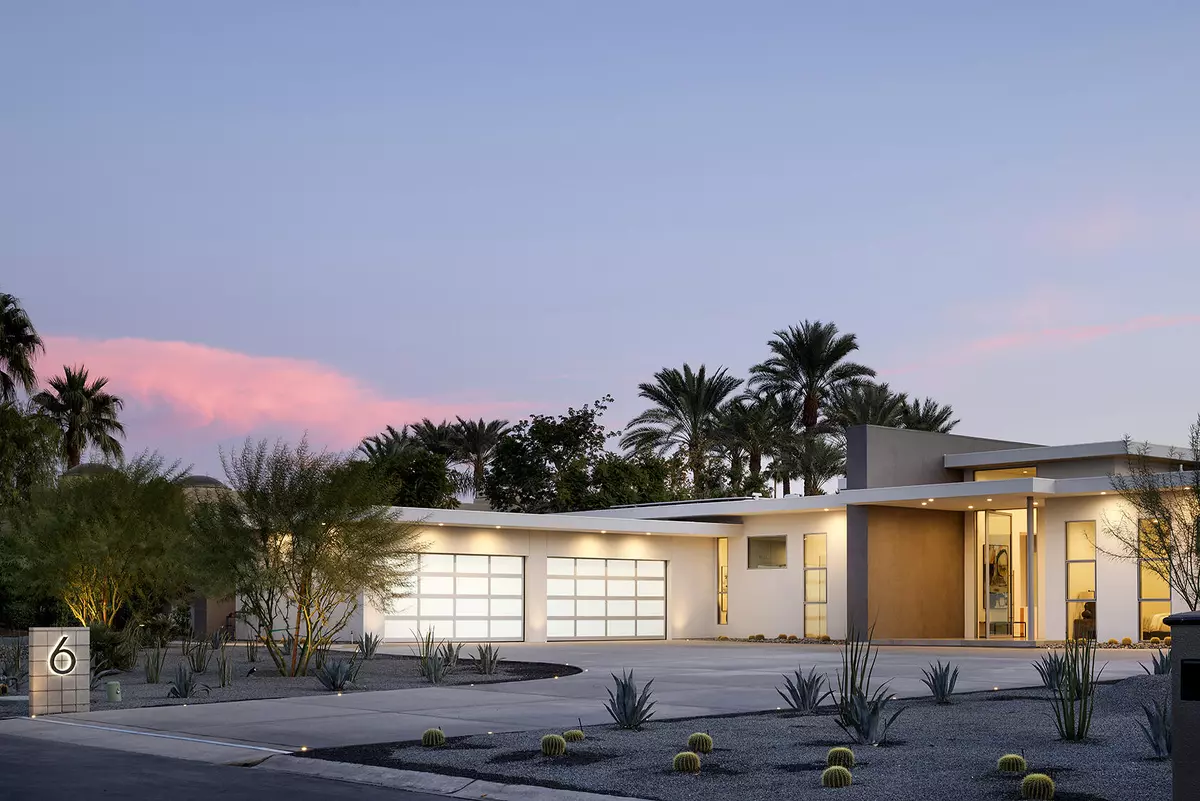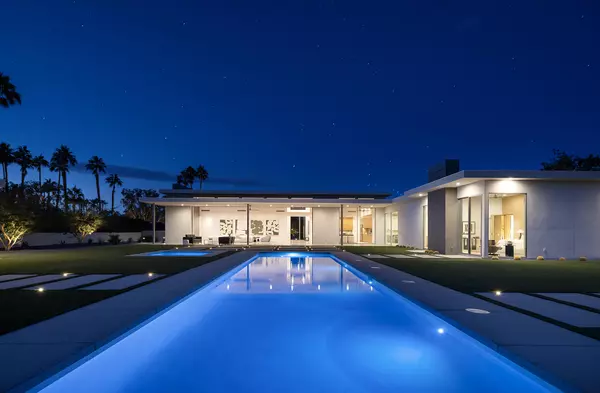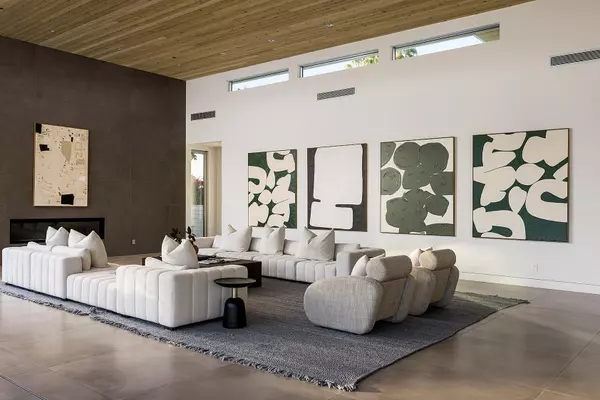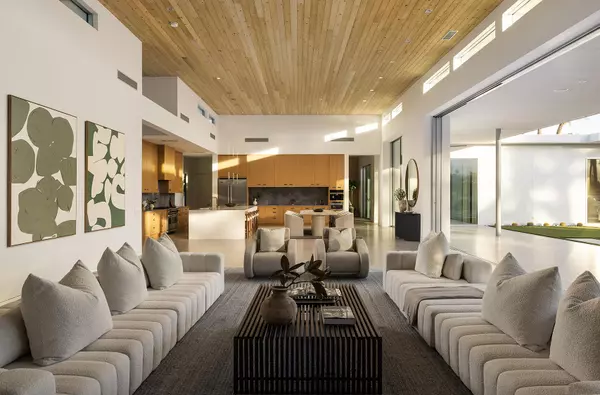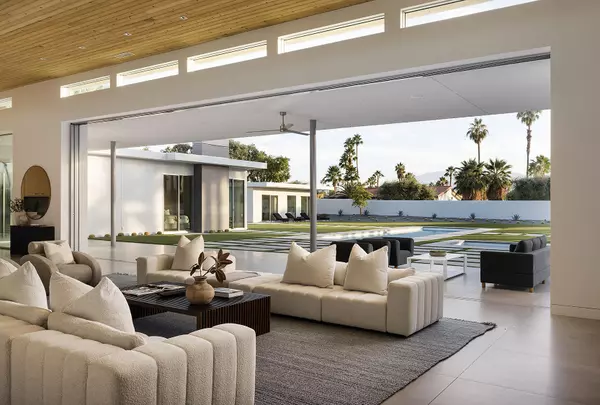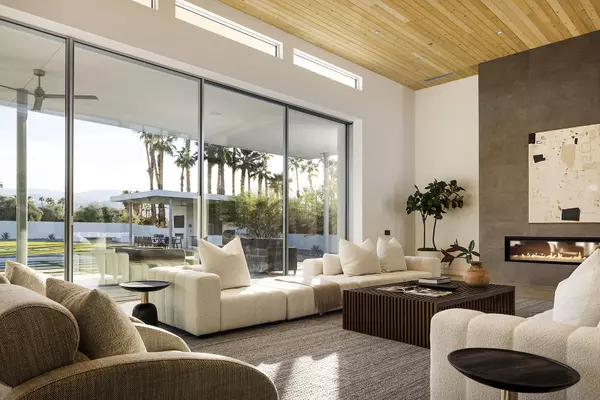6 Beds
8 Baths
6,750 SqFt
6 Beds
8 Baths
6,750 SqFt
Key Details
Property Type Single Family Home
Sub Type Single Family Residence
Listing Status Active
Purchase Type For Sale
Square Footage 6,750 sqft
Price per Sqft $1,022
Subdivision Big Sioux
MLS Listing ID 219122033DA
Bedrooms 6
Full Baths 6
Half Baths 2
Construction Status New Construction
HOA Fees $600/mo
Year Built 2024
Lot Size 0.980 Acres
Property Description
Location
State CA
County Riverside
Area Rancho Mirage
Interior
Interior Features Open Floor Plan
Heating Central, Zoned
Cooling Central
Flooring Tile, Wood
Fireplaces Number 2
Fireplaces Type GasGreat Room
Exterior
Parking Features Attached, Door Opener, Driveway, Garage Is Attached
Garage Spaces 4.0
Fence Block
Pool Heated, In Ground, Private
Amenities Available Onsite Property Management
View Y/N Yes
View Mountains
Building
Story 1
Sewer In Connected and Paid
Water Water District
Level or Stories Ground Level
Construction Status New Construction
Others
Special Listing Condition Standard

The information provided is for consumers' personal, non-commercial use and may not be used for any purpose other than to identify prospective properties consumers may be interested in purchasing. All properties are subject to prior sale or withdrawal. All information provided is deemed reliable but is not guaranteed accurate, and should be independently verified.

