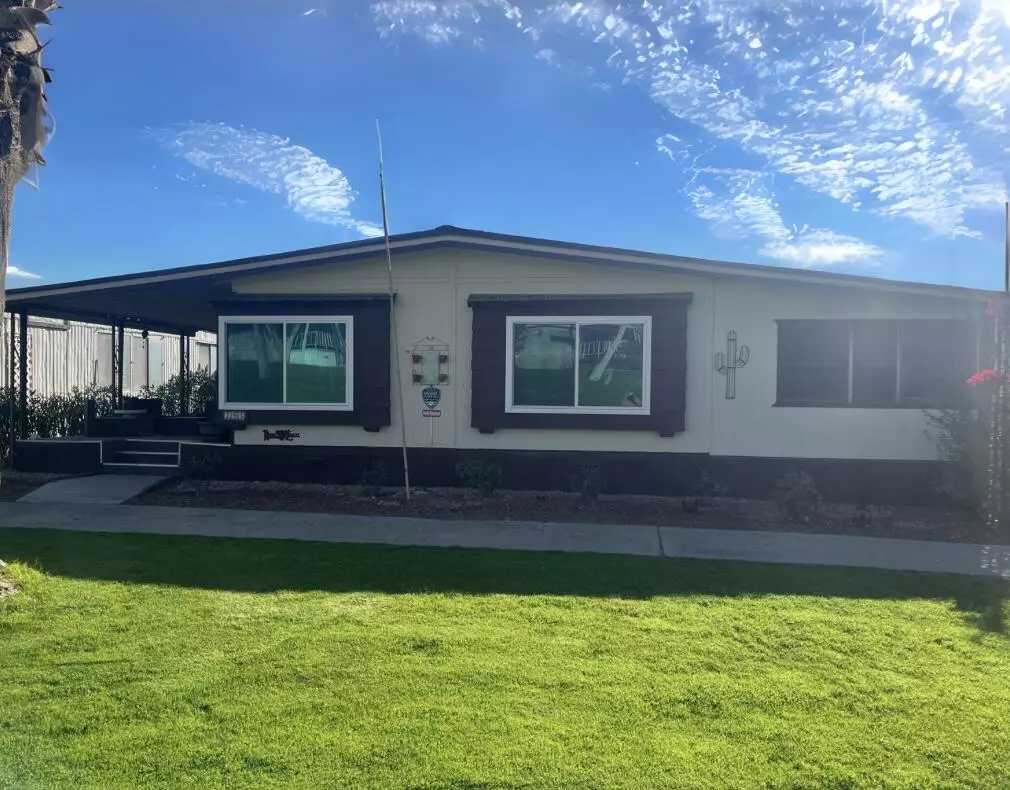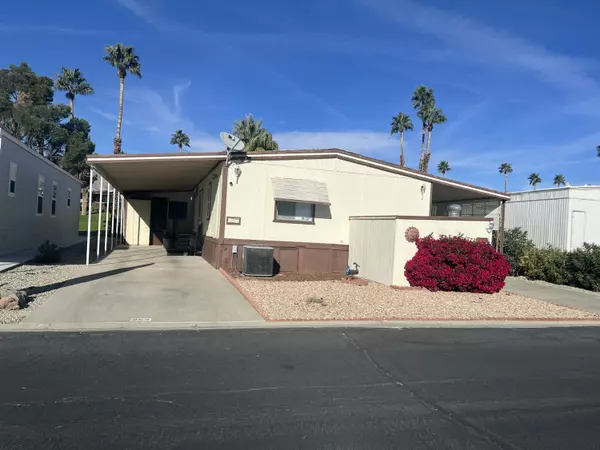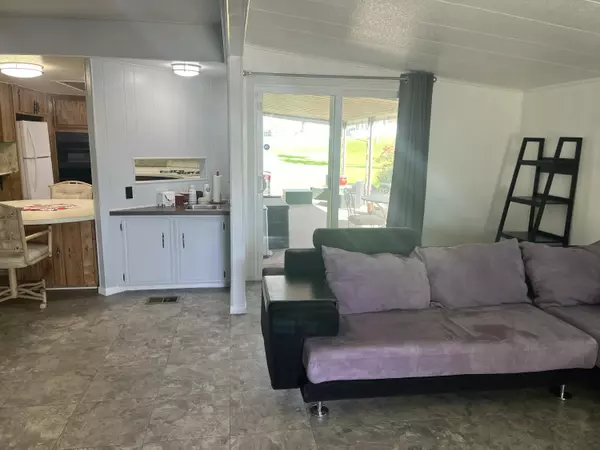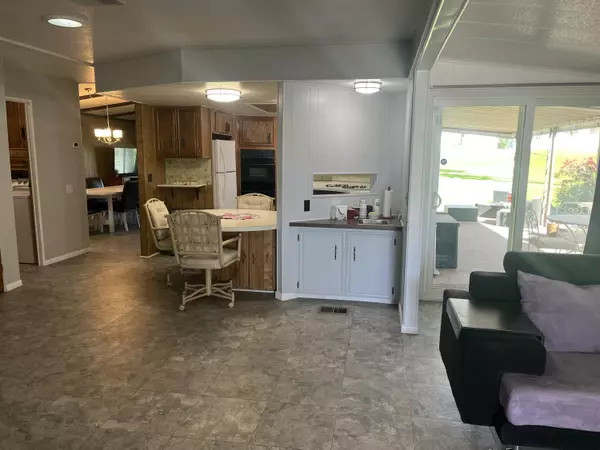2 Beds
2 Baths
1,610 SqFt
2 Beds
2 Baths
1,610 SqFt
Key Details
Property Type Manufactured Home
Listing Status Active
Purchase Type For Sale
Square Footage 1,610 sqft
Price per Sqft $68
Subdivision Hidden Springs
MLS Listing ID 219122262DA
Bedrooms 2
Full Baths 1
Three Quarter Bath 1
Land Lease Amount 9924.0
Year Built 1977
Property Description
Location
State CA
County Riverside
Area Desert Hot Springs
Rooms
Kitchen Formica Counters, Pantry
Interior
Interior Features Living Room Deck Attached, Open Floor Plan, Storage Space
Heating Central
Cooling Ceiling Fan, Central
Flooring Tile
Fireplaces Number 1
Fireplaces Type OtherLiving Room
Equipment Ceiling Fan, Dishwasher, Dryer, Garbage Disposal, Refrigerator, Washer
Laundry Laundry Area, Room
Exterior
Parking Features Attached, Carport Attached, Covered Parking, Driveway
Garage Spaces 3.0
Pool Community, In Ground
Community Features Golf Course within Development, Rv Access/Prkg
View Y/N Yes
View Golf Course, Mountains
Roof Type Elastomeric
Building
Lot Description Lot Shape-Rectangular
Story 1
Foundation Pier Jacks
Sewer Septic Tank
Level or Stories Ground Level
Others
Special Listing Condition Standard

The information provided is for consumers' personal, non-commercial use and may not be used for any purpose other than to identify prospective properties consumers may be interested in purchasing. All properties are subject to prior sale or withdrawal. All information provided is deemed reliable but is not guaranteed accurate, and should be independently verified.






