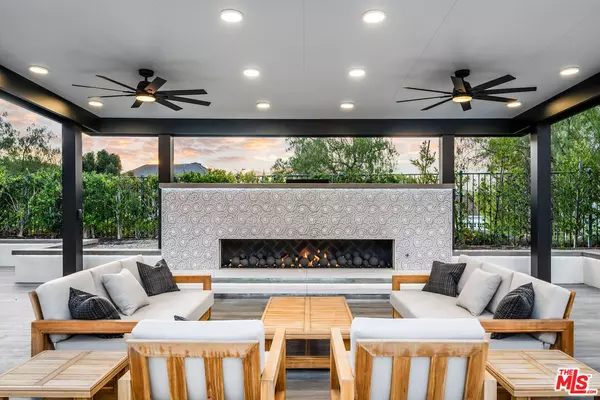6 Beds
6 Baths
6,051 SqFt
6 Beds
6 Baths
6,051 SqFt
Key Details
Property Type Single Family Home
Sub Type Single Family Residence
Listing Status Active
Purchase Type For Sale
Square Footage 6,051 sqft
Price per Sqft $974
Subdivision Weatherly (Weat)
MLS Listing ID 25498197
Style Traditional
Bedrooms 6
Full Baths 5
Half Baths 1
HOA Fees $353/mo
HOA Y/N Yes
Year Built 2000
Lot Size 1.004 Acres
Acres 1.004
Property Sub-Type Single Family Residence
Property Description
Location
State CA
County Orange
Area Coto De Caza
Building/Complex Name CZ Master - Coto de Caza
Rooms
Family Room 1
Other Rooms GuestHouse, Pool House
Dining Room 0
Interior
Heating Central
Cooling Air Conditioning
Flooring Stone, Engineered Hardwood
Fireplaces Type Living Room, Family Room, Patio
Equipment Garbage Disposal, Freezer, Dryer, Dishwasher, Built-Ins, Ice Maker, Solar Panels, Washer, Refrigerator
Laundry Inside
Exterior
Parking Features Garage - 4+ Car, Oversized, Parking for Guests
Garage Spaces 4.0
Pool Salt/Saline, Heated
Amenities Available Biking Trails, Controlled Access, Gated Community, Security, Playground, Hiking Trails, Horse Trails, Outdoor Cooking Area, Sport Court, Picnic Area
View Y/N Yes
View Pool, Trees/Woods, Tree Top
Building
Story 1
Architectural Style Traditional
Level or Stories One
Others
Special Listing Condition Standard

The information provided is for consumers' personal, non-commercial use and may not be used for any purpose other than to identify prospective properties consumers may be interested in purchasing. All properties are subject to prior sale or withdrawal. All information provided is deemed reliable but is not guaranteed accurate, and should be independently verified.






