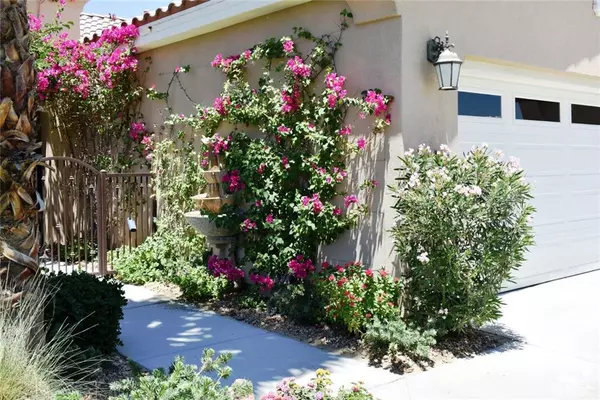$325,000
$349,998
7.1%For more information regarding the value of a property, please contact us for a free consultation.
2 Beds
2 Baths
1,386 SqFt
SOLD DATE : 09/23/2019
Key Details
Sold Price $325,000
Property Type Single Family Home
Sub Type Single Family Residence
Listing Status Sold
Purchase Type For Sale
Square Footage 1,386 sqft
Price per Sqft $234
Subdivision Trilogy
MLS Listing ID 219017287DA
Sold Date 09/23/19
Bedrooms 2
Full Baths 2
Condo Fees $381
HOA Fees $381
HOA Y/N Yes
Year Built 2009
Lot Size 7,405 Sqft
Property Description
The Ideal Desert Retreat! Spectacular Rock Waterfall and Stream, Mountain Views, Cost and Energy Efficient. The Maurea model is one of the most popular floor plans in Trilogy, and for good reason. The great room concept makes living and entertaining a pleasure. An XL garage (4ft longer), w/cooling system, fits two vehicles and golf cart. The kitchen features reverse osmosis water system, stainless appliances, natural granite countertops, tile backsplash, and a breakfast bar with pendant lighting. The spacious master bedroom exits to the privacy of your backyard sanctuary. Custom tile molding and trim in both master and guest baths. A nature lovers paradise, a large private covered patio extends the homes' living space outside to towering mountain views, cascading rock waterfalls, and desert scape of flowers, palms, and fruit trees. Solar panels, plantation shutters, Low-E windows, 1-year new, washer, dryer, refrigerator, keep electric bills low. Natural gas barbecue.
Location
State CA
County Riverside
Area 313 - La Quinta South Of Hwy 111
Interior
Interior Features Breakfast Bar, Separate/Formal Dining Room, High Ceilings, Open Floorplan, Walk-In Pantry, Walk-In Closet(s)
Heating Central, Forced Air
Cooling Central Air, Electric
Flooring Carpet, Tile
Fireplace No
Appliance Convection Oven, Dishwasher, Electric Cooking, Electric Oven, Gas Cooktop, Disposal, Gas Water Heater, Microwave, Refrigerator, Self Cleaning Oven, Vented Exhaust Fan, Water Heater
Laundry Laundry Room
Exterior
Parking Features Direct Access, Driveway, Garage
Garage Spaces 2.0
Garage Description 2.0
Fence Block, Partial
Community Features Golf, Gated
Utilities Available Cable Available
Amenities Available Billiard Room, Clubhouse, Controlled Access, Sport Court, Fitness Center, Fire Pit, Maintenance Grounds, Game Room, Meeting Room, Management, Other Courts, Barbecue, Other, Pet Restrictions, Recreation Room, Security, Tennis Court(s), Trash, Cable TV
View Y/N Yes
View Mountain(s)
Roof Type Tile
Porch Concrete, Covered
Attached Garage Yes
Total Parking Spaces 2
Private Pool No
Building
Lot Description Drip Irrigation/Bubblers, Front Yard, Lawn, Landscaped, Level, Planned Unit Development, Paved, Rectangular Lot, Sprinkler System
Story 1
Foundation Slab
New Construction No
Others
HOA Name Trilogy at La Quinta Homeowners Assoc
Senior Community Yes
Tax ID 764770018
Security Features Gated Community,24 Hour Security
Acceptable Financing Cash, Cash to New Loan, Conventional, FHA, VA Loan
Green/Energy Cert Solar
Listing Terms Cash, Cash to New Loan, Conventional, FHA, VA Loan
Financing Cash
Special Listing Condition Standard
Read Less Info
Want to know what your home might be worth? Contact us for a FREE valuation!

Our team is ready to help you sell your home for the highest possible price ASAP

Bought with Michael Chaffey • Berkshire Hathaway HomeServices California Properties






