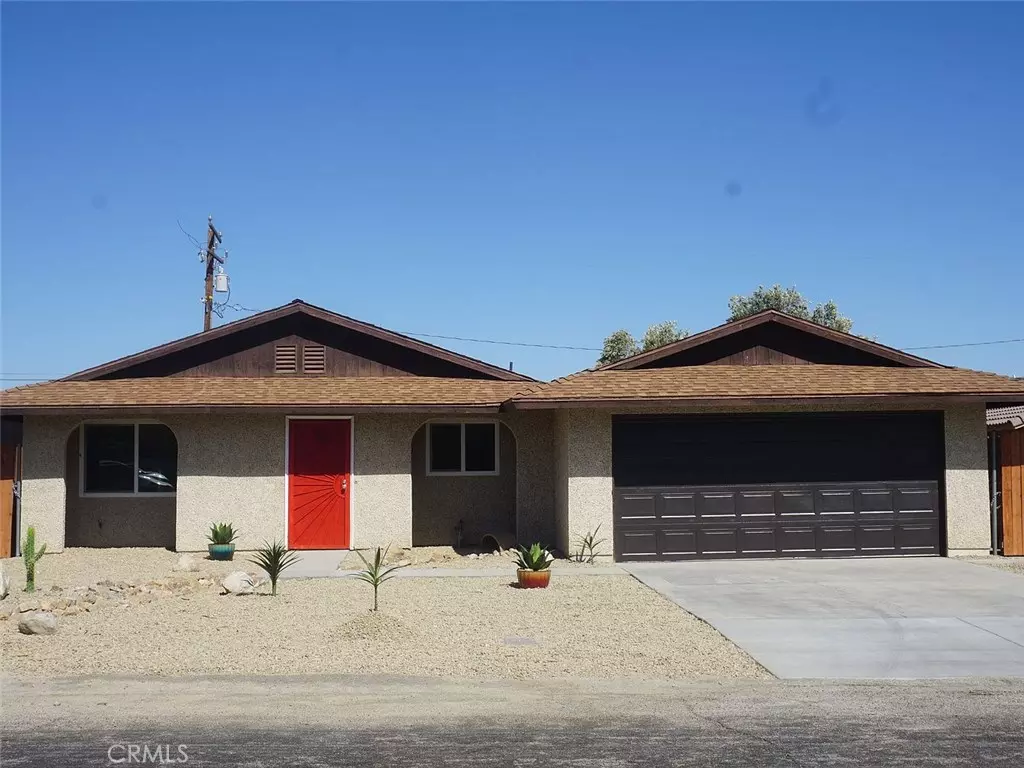$247,000
$239,900
3.0%For more information regarding the value of a property, please contact us for a free consultation.
2 Beds
2 Baths
1,362 SqFt
SOLD DATE : 11/05/2019
Key Details
Sold Price $247,000
Property Type Single Family Home
Sub Type Single Family Residence
Listing Status Sold
Purchase Type For Sale
Square Footage 1,362 sqft
Price per Sqft $181
Subdivision Other (Othr)
MLS Listing ID OC19203339
Sold Date 11/05/19
Bedrooms 2
Full Baths 2
HOA Y/N No
Year Built 1984
Lot Size 7,405 Sqft
Property Description
Beautifully updated, move in ready, priced to sell quickly. This nice open floor plan which features 3 bedrooms, 2 bathrooms, 2 car garage, new A/C & Heating units, newly fenced backyard, new Pergo water proof lifetime flooring , new carpet, new kitchen cabinets/counter tops/back splash, new stove, new microwave, new dishwasher, new refrigerator, new ceiling fans in every room, new paint inside, updated bathrooms (with tiled shower, vanities, toilets, and fixtures), new double pane windows, new hot water heater, new garage door opener, new landscaping, large backyard, and many more updates. Close to schools, shopping, restaurants, 10 minutes to Palm Springs. Great home for a new family, retirement couple, or investor looking for a rental property. Great quiet neighborhood, mountain views, and no HOA dues.
Location
State CA
County Riverside
Area 340 - Desert Hot Springs
Zoning W-2
Rooms
Main Level Bedrooms 2
Interior
Heating Central
Cooling Central Air
Fireplaces Type None
Fireplace No
Laundry Inside
Exterior
Garage Spaces 2.0
Garage Description 2.0
Pool None
Community Features Street Lights, Sidewalks
View Y/N Yes
View Mountain(s), Neighborhood
Attached Garage Yes
Total Parking Spaces 2
Private Pool No
Building
Lot Description Back Yard, Front Yard
Story 1
Entry Level One
Sewer Public Sewer
Water Public
Level or Stories One
New Construction No
Schools
School District Palm Springs Unified
Others
Senior Community No
Tax ID 657073001
Acceptable Financing Cash, Cash to New Loan, Conventional
Listing Terms Cash, Cash to New Loan, Conventional
Financing VA
Special Listing Condition Standard
Read Less Info
Want to know what your home might be worth? Contact us for a FREE valuation!

Our team is ready to help you sell your home for the highest possible price ASAP

Bought with Stephanie Taylor • Bennion Deville Homes






