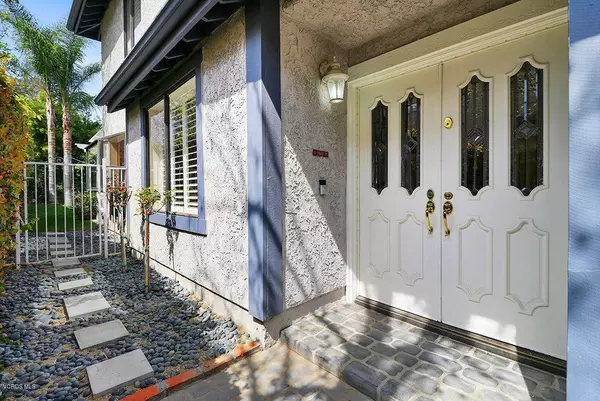$1,056,000
$999,000
5.7%For more information regarding the value of a property, please contact us for a free consultation.
5 Beds
3 Baths
3,166 SqFt
SOLD DATE : 05/29/2018
Key Details
Sold Price $1,056,000
Property Type Single Family Home
Sub Type Single Family Residence
Listing Status Sold
Purchase Type For Sale
Square Footage 3,166 sqft
Price per Sqft $333
Subdivision Chateau Springs-813 - 813
MLS Listing ID 218004251
Sold Date 05/29/18
Bedrooms 5
Full Baths 3
Condo Fees $118
Construction Status Updated/Remodeled
HOA Fees $9/ann
HOA Y/N Yes
Year Built 1983
Lot Size 5,505 Sqft
Property Description
This 5 bedroom home, located on a quiet cul de sac, is a fantastic Agoura Hills find. Hardwood floors and grand curved staircase with wrought iron railings is impressive upon entering. The Living Room fills with natural light and is an ideal spot for entertaining especially with the adjacent open Dining Area and its cathedral ceiling. The renovated eat-in Kitchen has great cabinet and counter space, high-end stainless steel appliances and granite countertops. Enjoy relaxing in the spacious Family Room with brick fireplace and overlooking the backyard. Downstairs also includes a Bathroom with walk-in shower and sizeable Laundry Room. The large Master Suite is enhanced with a sitting area, closets with organizers and a Master Bath with dual sink vanity, tub and walk-in shower. Four additional bedrooms, with one currently used as a home office, and one full Bathroom with dual sink vanity complete the versatile layout of this home. The private backyard offers a large patio with portico, pool/spa and plenty of grassy space. Plantation shutters and a two car garage. Energy efficient with solar panels included. Tucked in the friendly Chateau Springs neighborhood with award-winning schools, there's no better place to live the Conejo Valley/California lifestyle.
Location
State CA
County Los Angeles
Area Agoa - Agoura
Zoning AHRPD100004.5U
Interior
Interior Features Cathedral Ceiling(s), Recessed Lighting, Primary Suite, Walk-In Closet(s)
Flooring Carpet
Fireplaces Type Family Room, Gas
Fireplace Yes
Appliance Double Oven, Dishwasher, Gas Cooking, Disposal, Range Hood
Laundry Laundry Room
Exterior
Parking Features Paved
Garage Spaces 2.0
Garage Description 2.0
Fence Wrought Iron
Pool In Ground, Private
Utilities Available Cable Available
Amenities Available Other
View Y/N No
Roof Type Tile
Porch Concrete
Attached Garage Yes
Total Parking Spaces 2
Private Pool Yes
Building
Lot Description Cul-De-Sac
Story 2
Entry Level Two
Level or Stories Two
Construction Status Updated/Remodeled
Schools
School District Las Virgenes
Others
HOA Name Chateau Creek
Senior Community No
Tax ID 2053029033
Acceptable Financing Cash, Cash to Existing Loan, Cash to New Loan, Conventional
Listing Terms Cash, Cash to Existing Loan, Cash to New Loan, Conventional
Financing Conventional
Special Listing Condition Standard
Read Less Info
Want to know what your home might be worth? Contact us for a FREE valuation!

Our team is ready to help you sell your home for the highest possible price ASAP

Bought with Valerie Punwar • Berkshire Hathaway HomeServices California Properties






