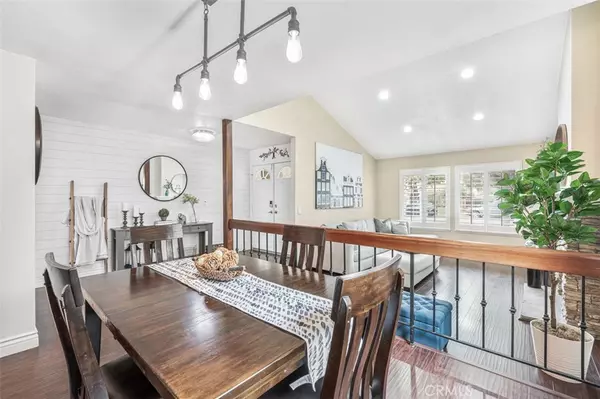$1,145,000
$1,095,000
4.6%For more information regarding the value of a property, please contact us for a free consultation.
4 Beds
2 Baths
1,884 SqFt
SOLD DATE : 11/19/2021
Key Details
Sold Price $1,145,000
Property Type Single Family Home
Sub Type Single Family Residence
Listing Status Sold
Purchase Type For Sale
Square Footage 1,884 sqft
Price per Sqft $607
Subdivision Mesa Woods (Mswd)
MLS Listing ID PW21221088
Sold Date 11/19/21
Bedrooms 4
Full Baths 2
Construction Status Updated/Remodeled,Turnkey
HOA Y/N No
Year Built 1972
Lot Size 5,998 Sqft
Property Description
Another Costa Mesa beauty, this one-story gem is dialed all the way through! Located just minutes from South Coast Plaza and the 405, the Mesa Woods neighborhood is booming! With a fresh paint job and brand new landscaping, the exterior shines bright in the California sun! Make your way through the double-door entrance to find sprawling wood floors in every direction. Whether it's time to relax on the couch, entertain for a dinner party, or watch the game out back, 1063 Redding Ave has you covered! A newly renovated master bathroom compliments the spacious master bedroom and walk-in closet. With three additional bedrooms and a remodeled extra bathroom, this home checks all the boxes! A rare 3-car garage, with fresh epoxy flooring, seems to be the icing on the cake—only to find a back patio primed and ready for entertainment and fun! A truly private backyard, coupled with a stone bar and built-in BBQ pit, your neighbors are destined to “overstay their welcome”! The upgrades go on and on, so come see for yourself!
Location
State CA
County Orange
Area C3 - South Coast Metro
Rooms
Main Level Bedrooms 4
Interior
Interior Features Beamed Ceilings, Ceiling Fan(s), Crown Molding, High Ceilings, Open Floorplan, Recessed Lighting, Storage, All Bedrooms Down, Attic, Bedroom on Main Level, Main Level Master, Walk-In Closet(s)
Heating Central
Cooling Central Air, Whole House Fan
Flooring Laminate, Tile, Wood
Fireplaces Type Living Room
Fireplace Yes
Appliance Dishwasher, Electric Oven, Electric Range, Freezer, Disposal, Ice Maker, Microwave, Refrigerator, Water Heater, Dryer, Washer
Laundry Inside, Laundry Room
Exterior
Exterior Feature Barbecue, Lighting, Rain Gutters
Parking Features Controlled Entrance, Concrete, Door-Multi, Direct Access, Driveway, Garage, Paved, On Street
Garage Spaces 3.0
Garage Description 3.0
Fence Block, Excellent Condition, Wood
Pool None
Community Features Curbs, Park, Street Lights, Sidewalks
Utilities Available Cable Connected, Electricity Connected, Phone Available, Sewer Connected, Water Connected
View Y/N Yes
View Neighborhood
Roof Type Shingle
Porch Patio, Stone, Wood
Attached Garage Yes
Total Parking Spaces 3
Private Pool No
Building
Lot Description 0-1 Unit/Acre, Back Yard, Front Yard, Garden, Sprinklers In Rear, Sprinklers In Front, Lawn, Street Level, Yard
Story 1
Entry Level One
Foundation Slab
Sewer Public Sewer
Water Public
Level or Stories One
New Construction No
Construction Status Updated/Remodeled,Turnkey
Schools
School District Newport Mesa Unified
Others
Senior Community No
Tax ID 41210509
Acceptable Financing Cash, Cash to Existing Loan, Cash to New Loan, Conventional, 1031 Exchange, VA Loan
Listing Terms Cash, Cash to Existing Loan, Cash to New Loan, Conventional, 1031 Exchange, VA Loan
Financing Conventional
Special Listing Condition Standard
Read Less Info
Want to know what your home might be worth? Contact us for a FREE valuation!

Our team is ready to help you sell your home for the highest possible price ASAP

Bought with Lyndsay Molina • Re/Max Top Producers






