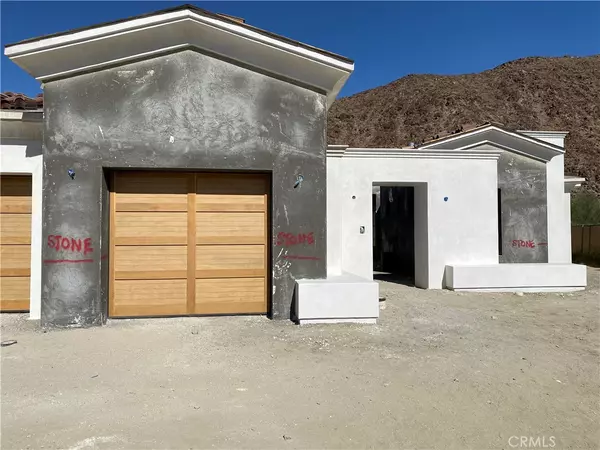$2,250,000
$2,350,000
4.3%For more information regarding the value of a property, please contact us for a free consultation.
4 Beds
5 Baths
4,844 SqFt
SOLD DATE : 11/22/2021
Key Details
Sold Price $2,250,000
Property Type Single Family Home
Sub Type SingleFamilyResidence
Listing Status Sold
Purchase Type For Sale
Square Footage 4,844 sqft
Price per Sqft $464
Subdivision The Tradition (31368)
MLS Listing ID OC21192595
Sold Date 11/22/21
Bedrooms 4
Full Baths 4
Half Baths 1
Condo Fees $450
Construction Status BuildingPermit,Fixer,RepairsMajor
HOA Fees $450/mo
HOA Y/N Yes
Year Built 2020
Lot Size 0.350 Acres
Property Description
CONTRACTORS/INVESTORS, This Custom Single-Level Home In The Traditions Community Is Being Sold “As-Is”. The Home Is Nestled At The End Of Cul-De-Sac And Comes In At 4884 Square Feet With The Main Home Featuring 4 Bedrooms And An Office. The Home Is Constructed With The Flexibility To Lock-Off Two Bedrooms/Baths As A Casita With A Separate Entrance, Which Includes A Location For Under-Counter Refrigerator and Sink. This Brand New Masterpiece With Expansive East Mountain Views While Overlooking The Traditions Golf Course Has Been Completed To Drywall/Texture/Primed Inside And Cabinet Boxes In Place. The Courtyard Entry Provides Access To Both The Main Home And The Casita And Features A Fountain That Needs To Be Completed. You Enter Through The Custom 5' Wide Modern Glass Door Into The Expansive Great Room With 12' Tall Windows. Water Views Throughout The House To The Pool/Spa And Entertaining Backyard Area. The Thoughtful Layout Is Open Concept With A Great Room, Chef's Dream Kitchen, Formal Dining, Pantry, Laundry Room, Office, And Owner's Bedroom With Ensuite Bath. This Home Is Perfect If You Want To Live In Traditions And Put All The Finishes In To Make The Home Yours. Plans Are All Approved With HOA And Permit Is In Place With City. Developers Have Decided To Not Complete Project. Don't Miss Your Opportunity To Enjoy This Incredible New Home!
Location
State CA
County Riverside
Area 313 - La Quinta South Of Hwy 111
Rooms
Other Rooms GuestHouse
Main Level Bedrooms 4
Interior
Interior Features BeamedCeilings, BuiltinFeatures, CathedralCeilings, HighCeilings, OpenFloorplan, Pantry, Unfurnished, AllBedroomsDown, BedroomonMainLevel, MainLevelMaster, WalkInPantry, WalkInClosets
Heating ForcedAir
Cooling CentralAir
Flooring Concrete
Fireplaces Type Gas, GreatRoom, MasterBedroom, Outside, WoodBurning
Fireplace Yes
Appliance HotWaterCirculator, WaterToRefrigerator
Laundry WasherHookup, ElectricDryerHookup, GasDryerHookup, LaundryRoom
Exterior
Parking Features DoorMulti, DirectAccess, DrivewayUpSlopeFromStreet, GarageFacesFront, Garage, GolfCartGarage, GarageDoorOpener, Oversized
Garage Spaces 2.0
Garage Description 2.0
Fence StuccoWall
Pool InGround, Permits, Private
Community Features Curbs, Golf, Gutters, StormDrains, StreetLights, Gated
Utilities Available CableAvailable, ElectricityAvailable, NaturalGasAvailable, PhoneAvailable, SewerConnected, WaterAvailable
Amenities Available Other, Security
View Y/N Yes
View Canyon, Mountains, Panoramic
Roof Type SpanishTile
Accessibility NoStairs
Attached Garage Yes
Total Parking Spaces 4
Private Pool Yes
Building
Lot Description BackYard, CornerLot, CulDeSac, FrontYard, IrregularLot, OnGolfCourse, Yard
Story 1
Entry Level One
Foundation Slab
Sewer PublicSewer
Water Public
Level or Stories One
Additional Building GuestHouse
New Construction Yes
Construction Status BuildingPermit,Fixer,RepairsMajor
Schools
School District Desert Sands Unified
Others
HOA Name Tradition Community Association
Senior Community No
Tax ID 770340010
Security Features Prewired,CarbonMonoxideDetectors,FireDetectionSystem,FireSprinklerSystem,GatedwithGuard,GatedCommunity,Item24HourSecurity,SmokeDetectors
Acceptable Financing Cash, Contract
Listing Terms Cash, Contract
Financing Private
Special Listing Condition Standard
Read Less Info
Want to know what your home might be worth? Contact us for a FREE valuation!

Our team is ready to help you sell your home for the highest possible price ASAP

Bought with General NONMEMBER • NONMEMBER MRML






