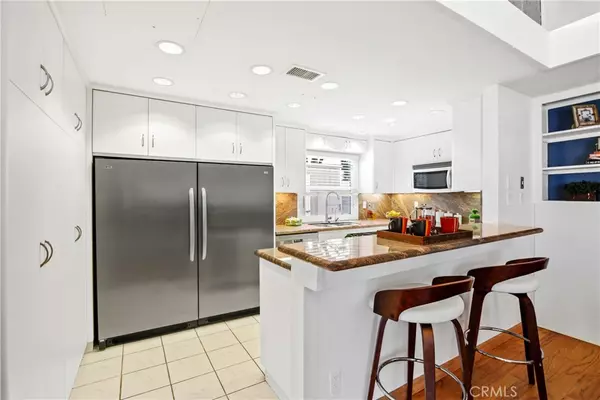$900,000
$850,000
5.9%For more information regarding the value of a property, please contact us for a free consultation.
3 Beds
2 Baths
1,547 SqFt
SOLD DATE : 12/17/2021
Key Details
Sold Price $900,000
Property Type Single Family Home
Sub Type Single Family Residence
Listing Status Sold
Purchase Type For Sale
Square Footage 1,547 sqft
Price per Sqft $581
Subdivision Broadmoor Exclusives (Be)
MLS Listing ID PW21247079
Sold Date 12/17/21
Bedrooms 3
Full Baths 1
Three Quarter Bath 1
Condo Fees $62
HOA Fees $62/mo
HOA Y/N Yes
Year Built 1968
Lot Size 6,786 Sqft
Lot Dimensions Assessor
Property Description
Welcome to Tustin's Mid-Century Modern Neighborhood, Broadmoor Estates. This home is a single story three bedroom, two bath home with a spacious primary bedroom that features two large closets and a walk-in shower. The family room is open to a dining area with a double-sided fireplace, and the bright and light kitchen includes granite countertops and large window. Kitchen also has large side by side refrigerator and freezer, reverse osmosis water filter. Home features dual pane windows and sliding doors and fresh paint inside. Eucalyptus flooring in living room, hardwood flooring in dining/family area, carpeted primary bedroom and tile throughout the rest of the home. Open floor plan with vaulted ceilings. There is direct access to the two-car garage through the atrium. Large pie-shaped lot with large back yard featuring pavers, patio and patio cover and fire pit area. Large shed as well! Low HOA includes access to a community pool and beautifully landscaped greenbelts. Close to schools, parks, shopping and easy freeway access. Welcome Home!
Location
State CA
County Orange
Area 71 - Tustin
Zoning R4
Rooms
Other Rooms Shed(s)
Main Level Bedrooms 3
Interior
Interior Features Ceiling Fan(s), Cathedral Ceiling(s), Granite Counters, Open Floorplan, Recessed Lighting, All Bedrooms Down, Atrium, Entrance Foyer, Main Level Primary, Primary Suite
Heating Central
Cooling Central Air
Flooring Bamboo, Tile
Fireplaces Type Dining Room, Family Room, Living Room, Multi-Sided, Wood Burning
Fireplace Yes
Appliance Dishwasher, Freezer, Disposal, Gas Range, Microwave, Refrigerator, Trash Compactor, Dryer, Washer
Laundry Washer Hookup, Gas Dryer Hookup, Inside
Exterior
Garage Spaces 2.0
Garage Description 2.0
Pool None, Association
Community Features Curbs, Street Lights, Suburban, Sidewalks
Utilities Available Cable Available, Electricity Connected, Natural Gas Connected, Phone Available, Sewer Connected, Water Connected
Amenities Available Pool
View Y/N Yes
View Neighborhood
Porch Patio
Attached Garage Yes
Total Parking Spaces 6
Private Pool No
Building
Lot Description Back Yard, Yard
Story 1
Entry Level One
Foundation Slab
Sewer Public Sewer
Water Public
Architectural Style Mid-Century Modern
Level or Stories One
Additional Building Shed(s)
New Construction No
Schools
Elementary Schools Beswick
High Schools Tustin
School District Tustin Unified
Others
HOA Name Walnut Park Community Assn
Senior Community No
Tax ID 43209137
Acceptable Financing Cash, Conventional, Cal Vet Loan, 1031 Exchange, FHA, Fannie Mae, VA Loan
Listing Terms Cash, Conventional, Cal Vet Loan, 1031 Exchange, FHA, Fannie Mae, VA Loan
Financing Conventional
Special Listing Condition Standard
Read Less Info
Want to know what your home might be worth? Contact us for a FREE valuation!

Our team is ready to help you sell your home for the highest possible price ASAP

Bought with Michael Caponera • Michael Caponera, Broker






