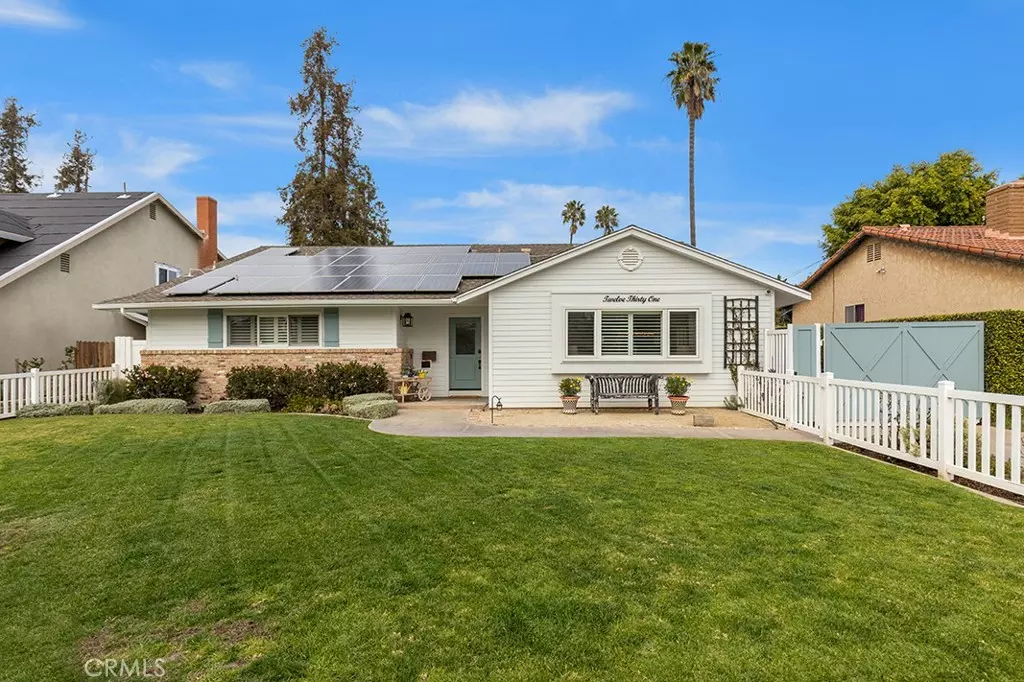$1,800,000
$1,800,000
For more information regarding the value of a property, please contact us for a free consultation.
5 Beds
5 Baths
3,609 SqFt
SOLD DATE : 03/10/2022
Key Details
Sold Price $1,800,000
Property Type Single Family Home
Sub Type Single Family Residence
Listing Status Sold
Purchase Type For Sale
Square Footage 3,609 sqft
Price per Sqft $498
Subdivision ,Floral Park
MLS Listing ID PW22015980
Sold Date 03/10/22
Bedrooms 5
Full Baths 4
Half Baths 1
Construction Status Turnkey
HOA Y/N No
Year Built 1965
Lot Size 10,336 Sqft
Property Description
Location, curb appeal, an oversized lot, pool, 6 car garage, and guest quarters give this special 1965 California Ranch something for everyone....right down to the white picket fence! As you enter through the dutch front door, be prepared to be impressed with the high-end finishes, gorgeous hardwood floors, crown molding, and plantation shutters that can be found throughout. Modernized with nods to traditional style, this home has it all. Perfectly positioned within the highly desirable Sharon/River Loop of the Jack Fisher Park neighborhood, this home is situated on a large lot with over 10,000 square feet. 1231 W. Sharon Road features five large bedrooms, four bathrooms, expansive living, family room, dining rooms, and guest quarters above the garage. Culinarians will savor in the completely updated kitchen……a flawless integration of an open kitchen with a nook, complete with high-end stainless steel appliances, farmhouse sinks, marble countertops, upgraded cabinetry, and a center island. Enjoy time in the heart of the home, the expansive family room steeped in traditional Americana charm with its raised hearth brick fireplace. The bedrooms are all spacious and all bathrooms have been updated to spa-level extravagance. The backyard outdoor space is equally as impressive with its covered Chicago used brick patio, Bevolo copper lights, Hardiboard siding, professional landscaping, and the beach entry saltwater pool. Truly an entertainer's dream, complete with an outdoor barbecue bar with its Lynx grill, burner, and cooler. Not finished yet! Still to be explored is the 6 car oversized garage which can be easily converted to a pool room, office space, or even a secondary guest quarters with its own bathroom. Last but not least is the 600+ square foot guest house above the garage with its own family room, bedroom, kitchen, and bath....all updated with the same high standards as the main house. This house literally has it all, and the potential use of space is only limited by your imagination. Come explore this amazing home today!
Location
State CA
County Orange
Area 70 - Santa Ana North Of First
Rooms
Other Rooms Guest House Detached, Storage
Main Level Bedrooms 5
Interior
Interior Features Built-in Features, Breakfast Area, Ceiling Fan(s), Crown Molding, Separate/Formal Dining Room, Granite Counters, Stone Counters, Recessed Lighting, All Bedrooms Down, Bedroom on Main Level, Main Level Primary, Primary Suite, Walk-In Closet(s)
Heating Central, Forced Air, Solar
Cooling Central Air, Dual, Electric
Flooring Wood
Fireplaces Type Family Room, Gas, Masonry, Wood Burning
Fireplace Yes
Appliance 6 Burner Stove, Convection Oven, Dishwasher, ENERGY STAR Qualified Appliances, Electric Oven, Disposal, Gas Range, Microwave, Refrigerator, Range Hood, Water To Refrigerator
Laundry Washer Hookup, Gas Dryer Hookup, In Garage
Exterior
Exterior Feature Rain Gutters
Parking Features Concrete, Door-Single, Driveway, Garage Faces Front, Garage, Gated, Oversized, Private
Garage Spaces 6.0
Garage Description 6.0
Fence Excellent Condition, Wood
Pool Black Bottom, Fenced, Heated, Pebble, Private, Salt Water
Community Features Curbs, Gutter(s), Storm Drain(s), Street Lights
Utilities Available Cable Available, Electricity Connected, Natural Gas Connected, Phone Available, Sewer Connected, Water Connected
View Y/N No
View None
Roof Type Composition
Accessibility No Stairs
Porch Rear Porch, Concrete, Covered, Deck
Attached Garage No
Total Parking Spaces 10
Private Pool Yes
Building
Lot Description 2-5 Units/Acre, Back Yard, Front Yard, Sprinklers In Rear, Sprinklers In Front, Level
Faces South
Story 1
Entry Level One
Foundation Raised
Sewer Public Sewer
Water Public
Architectural Style Ranch, Traditional
Level or Stories One
Additional Building Guest House Detached, Storage
New Construction No
Construction Status Turnkey
Schools
Elementary Schools Santiago
Middle Schools Santiago
High Schools Santa Ana
School District Santa Ana Unified
Others
Senior Community No
Tax ID 00113607
Security Features Security System,Carbon Monoxide Detector(s)
Acceptable Financing Cash, Cash to New Loan, Conventional, FHA, Fannie Mae, VA Loan
Listing Terms Cash, Cash to New Loan, Conventional, FHA, Fannie Mae, VA Loan
Financing Conventional
Special Listing Condition Standard
Read Less Info
Want to know what your home might be worth? Contact us for a FREE valuation!

Our team is ready to help you sell your home for the highest possible price ASAP

Bought with Melissa Chaudhari • REGENCY REAL ESTATE BROKERS





