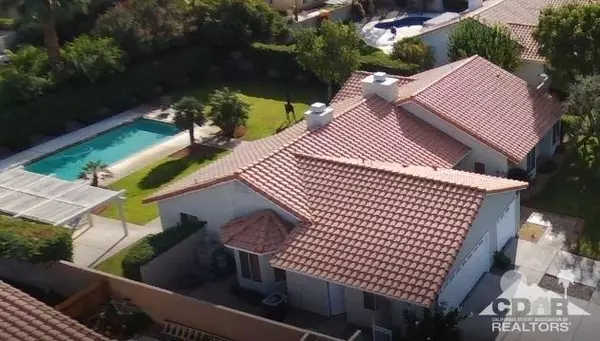$411,000
$424,000
3.1%For more information regarding the value of a property, please contact us for a free consultation.
4 Beds
3 Baths
2,320 SqFt
SOLD DATE : 03/26/2018
Key Details
Sold Price $411,000
Property Type Single Family Home
Sub Type Single Family Residence
Listing Status Sold
Purchase Type For Sale
Square Footage 2,320 sqft
Price per Sqft $177
Subdivision Regency Palms
MLS Listing ID 217034656DA
Sold Date 03/26/18
Bedrooms 4
Full Baths 2
Half Baths 1
Condo Fees $158
HOA Fees $158/mo
HOA Y/N Yes
Year Built 1989
Lot Size 0.300 Acres
Property Description
Built in 1989 this home displays the perfect blend between style and functionality. Properties with this level of quality and in this exceptional location do not come to market often. Secure living with Fast access to schools, shopping and Recreation. The Large Yard is perfect for family and pet activity. This home is truly one of a kind. This is the one you have been waiting to make an offer on. You will feel great getting this one before anyone else does.
Location
State CA
County Riverside
Area 324 - East Palm Desert
Rooms
Other Rooms Guest House
Interior
Interior Features Wet Bar, Breakfast Area, Cathedral Ceiling(s), Separate/Formal Dining Room
Heating Forced Air, Natural Gas
Cooling Central Air
Flooring Carpet, Tile
Fireplaces Type Family Room, Living Room, See Through
Fireplace Yes
Appliance Convection Oven, Dishwasher, Gas Cooktop, Disposal, Gas Oven, Gas Range, Range Hood, Trash Compactor, Vented Exhaust Fan
Laundry In Garage
Exterior
Parking Features Driveway
Garage Spaces 3.0
Garage Description 3.0
Fence Brick
Pool Electric Heat, In Ground
Community Features Gated
Amenities Available Controlled Access, Maintenance Grounds, Trash
View Y/N No
Roof Type Tile
Attached Garage Yes
Total Parking Spaces 3
Private Pool Yes
Building
Lot Description Rectangular Lot, Sprinklers Timer, Sprinkler System
Story One
Entry Level One
Foundation Slab
Architectural Style Ranch
Level or Stories One
Additional Building Guest House
New Construction No
Schools
School District Desert Sands Unified
Others
Senior Community No
Tax ID 626271005
Security Features Gated Community
Acceptable Financing Cash, Cash to New Loan, Conventional, FHA
Listing Terms Cash, Cash to New Loan, Conventional, FHA
Financing Conventional
Special Listing Condition Standard
Read Less Info
Want to know what your home might be worth? Contact us for a FREE valuation!

Our team is ready to help you sell your home for the highest possible price ASAP

Bought with David Vaystukh • New Wave Realty Group






