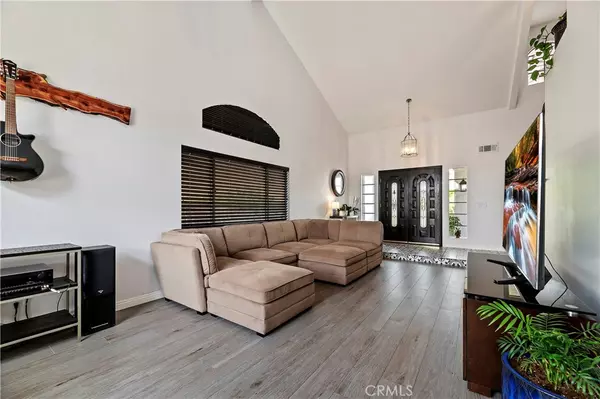$920,000
$928,900
1.0%For more information regarding the value of a property, please contact us for a free consultation.
4 Beds
3 Baths
2,228 SqFt
SOLD DATE : 06/20/2022
Key Details
Sold Price $920,000
Property Type Single Family Home
Sub Type Single Family Residence
Listing Status Sold
Purchase Type For Sale
Square Footage 2,228 sqft
Price per Sqft $412
Subdivision ,Sierra Del Oro
MLS Listing ID OC22059121
Sold Date 06/20/22
Bedrooms 4
Full Baths 3
HOA Y/N No
Year Built 1990
Lot Size 6,969 Sqft
Property Description
The moment you walk in this beautifully designed house you will know you are home. Fabulous open floor plan for entertaining family and friends. Many wonderful upgrades already done for you: New paint inside and out, upgraded kitchen with granite countertops and stainless-steel appliances, plank wood-like and Spanish tile throughout main level, Herringbone patterned luxury vinyl on second story, plush tight weave luxury jet black carpet on the staircase, remodeled shower in Jack n Jill bathroom on second level, and upgraded downstairs bathroom. Electric car charges - 1 in the garage and 1 on the side of the house. Stunning mountain views from the bay window in the primary bedroom. The bedroom downstairs is designed for an office so you can work from home. Home is located close to freeways, schools, shopping centers, restaurants, and entertainment.
Location
State CA
County Riverside
Area 248 - Corona
Rooms
Main Level Bedrooms 1
Interior
Interior Features Granite Counters, Bedroom on Main Level, Jack and Jill Bath
Heating Central
Cooling Central Air
Fireplaces Type Family Room
Fireplace Yes
Appliance Dishwasher
Laundry Laundry Room
Exterior
Garage Spaces 3.0
Garage Description 3.0
Pool None
Community Features Curbs
View Y/N Yes
View Hills, Valley
Attached Garage Yes
Total Parking Spaces 3
Private Pool No
Building
Lot Description Back Yard, Landscaped
Story 2
Entry Level Two
Sewer Public Sewer
Water Public
Level or Stories Two
New Construction No
Schools
School District Corona-Norco Unified
Others
Senior Community No
Tax ID 102791005
Acceptable Financing Cash, Conventional
Listing Terms Cash, Conventional
Financing VA
Special Listing Condition Standard
Read Less Info
Want to know what your home might be worth? Contact us for a FREE valuation!

Our team is ready to help you sell your home for the highest possible price ASAP

Bought with Heidi Dickens • Coldwell Banker Village Prop






